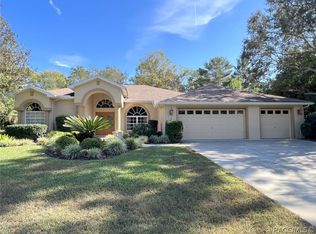Sold for $430,000 on 07/29/24
$430,000
15 Foxglove Ct, Homosassa, FL 34446
4beds
2,481sqft
Single Family Residence
Built in 2004
0.32 Acres Lot
$411,300 Zestimate®
$173/sqft
$2,675 Estimated rent
Home value
$411,300
$366,000 - $465,000
$2,675/mo
Zestimate® history
Loading...
Owner options
Explore your selling options
What's special
Custom built dream home awaits you with gorgeous curb appeal and a large enclosed salt water sports pool! 3 bedrooms, 2.5 baths, plus an office, primary suite with 2 walkin closets, double sinks, separate tub and shower. Eat-in kitchen, corian countertops and solid wood cabinets with island. Great room with sliders opening to pool area. Built in wood bookcases in living area. Additional pantry for kitchen. All bedrooms have walk in closets. Blinds are solid wood. Additional attic storage! New roof in 2024 installed. AC with 3 zones 2015. Outdoor kitchen with Jennair. Security system. Surround Sound. Spend your mornings on your private lanai as you sip your coffee and plan your day! Fishing, kayaking, golfing, biking, pickleball? Nearby shopping. Hop on 98 and access parkway to shop in Tampa in less than an hour.
Zillow last checked: 8 hours ago
Listing updated: July 29, 2024 at 09:05am
Listed by:
Gloria Reagan 352-345-1192,
Tropic Shores Realty,
Monica J Nickum 352-345-2473,
Tropic Shores Realty
Bought with:
James G Adams, 3437742
eXp Realty LLC
Source: Realtors Association of Citrus County,MLS#: 830341 Originating MLS: Realtors Association of Citrus County
Originating MLS: Realtors Association of Citrus County
Facts & features
Interior
Bedrooms & bathrooms
- Bedrooms: 4
- Bathrooms: 3
- Full bathrooms: 2
- 1/2 bathrooms: 1
Heating
- Heat Pump, Zoned
Cooling
- Central Air, Zoned
Appliances
- Included: Dryer, Dishwasher, Electric Cooktop, Electric Oven, Disposal, Microwave, Refrigerator, Water Heater, Washer
- Laundry: Laundry - Living Area, Laundry Tub
Features
- Attic, Breakfast Bar, Bookcases, Bathtub, Dual Sinks, Eat-in Kitchen, Main Level Primary, Primary Suite, Open Floorplan, Pantry, Pull Down Attic Stairs, Split Bedrooms, Solid Surface Counters, Separate Shower, Tub Shower, Walk-In Closet(s), Wood Cabinets, Programmable Thermostat, Sliding Glass Door(s)
- Flooring: Carpet, Tile
- Doors: Double Door Entry, Sliding Doors
- Windows: Blinds, Double Pane Windows
- Attic: Pull Down Stairs
Interior area
- Total structure area: 3,417
- Total interior livable area: 2,481 sqft
Property
Parking
- Total spaces: 2
- Parking features: Attached, Driveway, Garage, Paved, Private, Parking Space(s), Garage Door Opener
- Attached garage spaces: 2
Features
- Levels: One
- Stories: 1
- Exterior features: Sprinkler/Irrigation, Landscaping, Water Feature, Paved Driveway
- Pool features: In Ground, Pool Equipment, Pool, Screen Enclosure
Lot
- Size: 0.32 Acres
- Features: Greenbelt
Details
- Parcel number: 2151340
- Zoning: PDR
- Special conditions: Standard
Construction
Type & style
- Home type: SingleFamily
- Architectural style: Ranch,One Story
- Property subtype: Single Family Residence
Materials
- Stucco
- Foundation: Block, Slab
- Roof: Asphalt,Shingle
Condition
- New construction: No
- Year built: 2004
Utilities & green energy
- Sewer: Public Sewer
- Water: Public
- Utilities for property: Underground Utilities
Community & neighborhood
Security
- Security features: Security System, Smoke Detector(s)
Community
- Community features: Clubhouse, Fitness, Golf, Pickleball, Putting Green, Restaurant, Shopping, Street Lights, Tennis Court(s)
Location
- Region: Homosassa
- Subdivision: Sugarmill Woods - Oak Village
HOA & financial
HOA
- Has HOA: Yes
- HOA fee: $155 annually
- Services included: None
- Association name: Oak Village
- Association phone: 352-621-8053
Other
Other facts
- Listing terms: Cash,Conventional
- Road surface type: Paved
Price history
| Date | Event | Price |
|---|---|---|
| 7/29/2024 | Sold | $430,000-3.4%$173/sqft |
Source: | ||
| 6/28/2024 | Pending sale | $445,000$179/sqft |
Source: | ||
| 6/10/2024 | Price change | $445,000-3.1%$179/sqft |
Source: | ||
| 5/14/2024 | Price change | $459,000-4.2%$185/sqft |
Source: | ||
| 4/9/2024 | Price change | $479,000-3.2%$193/sqft |
Source: | ||
Public tax history
| Year | Property taxes | Tax assessment |
|---|---|---|
| 2024 | $2,403 +2.5% | $186,752 +3% |
| 2023 | $2,344 +7.1% | $181,313 +3% |
| 2022 | $2,188 +4.1% | $176,032 +3% |
Find assessor info on the county website
Neighborhood: Sugarmill Woods
Nearby schools
GreatSchools rating
- 6/10Lecanto Primary SchoolGrades: PK-5Distance: 7.6 mi
- 5/10Lecanto Middle SchoolGrades: 6-8Distance: 7.7 mi
- 5/10Lecanto High SchoolGrades: 9-12Distance: 7.6 mi
Schools provided by the listing agent
- Elementary: Lecanto Primary
- Middle: Lecanto Middle
- High: Lecanto High
Source: Realtors Association of Citrus County. This data may not be complete. We recommend contacting the local school district to confirm school assignments for this home.

Get pre-qualified for a loan
At Zillow Home Loans, we can pre-qualify you in as little as 5 minutes with no impact to your credit score.An equal housing lender. NMLS #10287.
Sell for more on Zillow
Get a free Zillow Showcase℠ listing and you could sell for .
$411,300
2% more+ $8,226
With Zillow Showcase(estimated)
$419,526