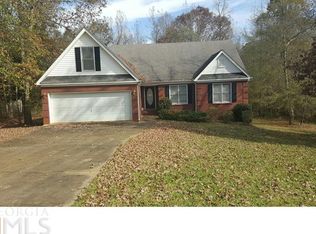WE DO NOT NEED HELP SELLING THIS HOUSE SO PLEASE DO NOT CALL PITCHING YOUR REAL ESTATE SERVICES! Seller will pay 2% to buyer agents! Lovely home in a very nice neighborhood. This home features - 3 BR's, 2 Full baths, a large living room with a vaulted ceiling, and a large bonus room with a walking closet that could be used as a 4th BR. Large Eat-in Kitchen. Spacious Master Bedroom with high ceilings and Bathroom Suite with garden tub, separate shower, double vanity, and tile floors. Big 2 car garage with a good sized concrete driveway. Brand new HVAC system including furnace, new toilets, new paint. Brand new remodeling. Large Cul de sac lot with private fenced in backyard. This home has consistently leased at $1400.00 per month! The owner will share the rental history. Call or email for showing appt. WE DO NOT NEED HELP SELLING THIS HOUSE SO PLEASE DO NOT CALL PITCHING YOUR REAL ESTATE SERVICES!
This property is off market, which means it's not currently listed for sale or rent on Zillow. This may be different from what's available on other websites or public sources.
