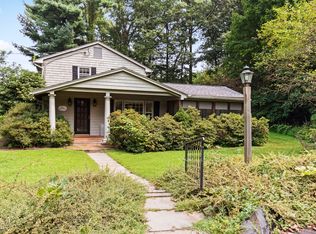Sold for $1,000,050
$1,000,050
15 Gilbert Hill Road, Chester, CT 06412
4beds
3,054sqft
Single Family Residence
Built in 1950
1.44 Acres Lot
$1,032,900 Zestimate®
$327/sqft
$3,694 Estimated rent
Home value
$1,032,900
$981,000 - $1.08M
$3,694/mo
Zestimate® history
Loading...
Owner options
Explore your selling options
What's special
Mid-Century Modern Private Compound Overlooking the CT River Valley. Discover this exceptional mid-century modern retreat, a private compound set in a park-like setting with distant water views of the Connecticut River Valley. This expanded Cape blends timeless design with modern updates, featuring an open floor plan flooded with natural light from skylights, two fireplaces, and hand-laid terra cotta tile in the kitchen and dining area. The updated kitchen boasts sleek stainless-steel appliances, subway tile back splash and leathered granite countertops, perfect for entertaining. The 2nd story primary suite is a private sanctuary, featuring a newly renovated marble bath, spacious his-and-her walk-in closets, and its own screened-in balcony-perfect for sipping your morning coffee while taking in the treetops and the valley below. Two additional guest bedrooms are also located on the second floor of the main house, providing ample space for guests, along with a private office space for work or creativity. A separate one-bedroom, one-bath guest cottage offers additional accommodations or potential rental income. Outdoor living is effortless with a mahogany deck, three sheds, a greenhouse, and a three-car garage. A paved driveway leads to this secluded haven, all within walking distance of charming Chester Village, renowned for its boutique shops, fine dining, and vibrant arts scene. Experience the perfect blend of tranquility and convenience in this stunning river view retreat.
Zillow last checked: 8 hours ago
Listing updated: June 25, 2025 at 10:51am
Listed by:
Angela Ruel 860-575-0754,
Berkshire Hathaway NE Prop. 860-388-3411
Bought with:
Maureen Evans, RES.0819655
William Raveis Real Estate
Source: Smart MLS,MLS#: 24077655
Facts & features
Interior
Bedrooms & bathrooms
- Bedrooms: 4
- Bathrooms: 3
- Full bathrooms: 3
Primary bedroom
- Features: Remodeled, Bedroom Suite, Full Bath, Interior Balcony, Walk-In Closet(s), Wall/Wall Carpet
- Level: Upper
- Area: 624 Square Feet
- Dimensions: 26 x 24
Bedroom
- Features: Full Bath, Hardwood Floor
- Level: Main
- Area: 143 Square Feet
- Dimensions: 13 x 11
Bedroom
- Level: Upper
- Area: 182 Square Feet
- Dimensions: 14 x 13
Bedroom
- Level: Upper
- Area: 192 Square Feet
- Dimensions: 16 x 12
Dining room
- Features: Fireplace, Hardwood Floor
- Level: Main
- Area: 280 Square Feet
- Dimensions: 20 x 14
Kitchen
- Features: Skylight, Breakfast Bar, Granite Counters, Eating Space, Pantry, Tile Floor
- Level: Main
- Area: 280 Square Feet
- Dimensions: 20 x 14
Living room
- Features: Balcony/Deck, Built-in Features, Dining Area, Fireplace, Sliders, Tile Floor
- Level: Main
- Area: 360 Square Feet
- Dimensions: 24 x 15
Heating
- Hot Water, Propane
Cooling
- Central Air, Wall Unit(s)
Appliances
- Included: Oven/Range, Microwave, Refrigerator, Dishwasher, Washer, Dryer, Electric Water Heater, Water Heater
- Laundry: Main Level
Features
- Open Floorplan, In-Law Floorplan
- Basement: Full,Interior Entry,Concrete
- Attic: Storage
- Number of fireplaces: 2
Interior area
- Total structure area: 3,054
- Total interior livable area: 3,054 sqft
- Finished area above ground: 3,054
Property
Parking
- Total spaces: 3
- Parking features: Attached, Garage Door Opener
- Attached garage spaces: 3
Features
- Patio & porch: Covered
- Exterior features: Rain Gutters, Garden
- Has view: Yes
- View description: Water
- Has water view: Yes
- Water view: Water
Lot
- Size: 1.44 Acres
- Features: Secluded, Sloped, Landscaped
Details
- Additional structures: Shed(s), Guest House, Greenhouse
- Parcel number: 940802
- Zoning: R-5
Construction
Type & style
- Home type: SingleFamily
- Architectural style: Cape Cod
- Property subtype: Single Family Residence
Materials
- Shingle Siding, Stone, Wood Siding
- Foundation: Concrete Perimeter
- Roof: Asphalt
Condition
- New construction: No
- Year built: 1950
Utilities & green energy
- Sewer: Septic Tank
- Water: Well
Community & neighborhood
Security
- Security features: Security System
Community
- Community features: Lake, Library
Location
- Region: Chester
Price history
| Date | Event | Price |
|---|---|---|
| 6/25/2025 | Sold | $1,000,050+22.1%$327/sqft |
Source: | ||
| 3/29/2025 | Pending sale | $819,000$268/sqft |
Source: | ||
| 3/17/2025 | Contingent | $819,000$268/sqft |
Source: | ||
| 3/10/2025 | Listed for sale | $819,000+79%$268/sqft |
Source: | ||
| 4/24/2017 | Sold | $457,500-11.2%$150/sqft |
Source: | ||
Public tax history
| Year | Property taxes | Tax assessment |
|---|---|---|
| 2025 | $11,527 +10.8% | $425,670 |
| 2024 | $10,408 +8.1% | $425,670 +31.3% |
| 2023 | $9,630 +0.7% | $324,240 |
Find assessor info on the county website
Neighborhood: Chester Center
Nearby schools
GreatSchools rating
- 6/10Chester Elementary SchoolGrades: K-6Distance: 1.6 mi
- 3/10John Winthrop Middle SchoolGrades: 6-8Distance: 2.3 mi
- 7/10Valley Regional High SchoolGrades: 9-12Distance: 2 mi
Schools provided by the listing agent
- Elementary: Chester
- High: Valley
Source: Smart MLS. This data may not be complete. We recommend contacting the local school district to confirm school assignments for this home.

Get pre-qualified for a loan
At Zillow Home Loans, we can pre-qualify you in as little as 5 minutes with no impact to your credit score.An equal housing lender. NMLS #10287.

