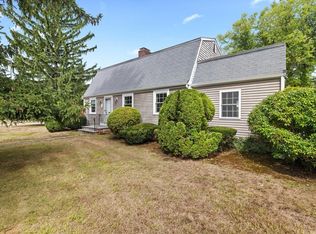Sold for $1,226,100
$1,226,100
15 Glandore Rd, Westwood, MA 02090
3beds
2,041sqft
Single Family Residence
Built in 1960
0.47 Acres Lot
$1,216,600 Zestimate®
$601/sqft
$3,858 Estimated rent
Home value
$1,216,600
$1.13M - $1.31M
$3,858/mo
Zestimate® history
Loading...
Owner options
Explore your selling options
What's special
Rare opportunity to live in this highly sought after neighborhood off the beautiful & tree-lined Canton Street area, known for its easy accessibility to major highways (128 & 95) & public transportation at the Route 128 Station. University Ave with Wegmans & Legacy Place with Whole Foods Market & their array of shopping, restaurants make this home's location ideal. Award winning schools! You'll enjoy the privacy of the level lot perfect for backyard entertaining. You'll be delighted to see the wonderful space this tri-level home has to offer. Upon entering, you're welcomed into a sizable living room open to the dining room, leading to a 3 seasons room on one side & to a beautiful kitchen on the other. The upper floor consists of 2 full bathrooms, and 3 bedrooms and an extra room which can be used as a bedroom all with hardwood floors. A den & sizable family room round out the lower levels. New driveway, gas heat, central air, 2 wood burning fireplaces.Offer deadline Mon 3/17 @ 1pm
Zillow last checked: 8 hours ago
Listing updated: April 30, 2025 at 01:15pm
Listed by:
Anna Federico 508-328-9009,
Bel Air Properties 508-328-9009
Bought with:
Lexi Crivon
Coldwell Banker Realty - Brookline
Source: MLS PIN,MLS#: 73345512
Facts & features
Interior
Bedrooms & bathrooms
- Bedrooms: 3
- Bathrooms: 3
- Full bathrooms: 2
- 1/2 bathrooms: 1
Primary bedroom
- Features: Flooring - Hardwood
- Level: Third
- Area: 160
- Dimensions: 10 x 16
Bedroom 2
- Features: Flooring - Hardwood
- Level: Third
- Area: 130
- Dimensions: 13 x 10
Bedroom 3
- Features: Flooring - Hardwood
- Level: Third
- Area: 130
- Dimensions: 13 x 10
Primary bathroom
- Features: Yes
Bathroom 1
- Features: Bathroom - Full
- Level: Third
Bathroom 2
- Features: Bathroom - Full
- Level: Third
Bathroom 3
- Features: Bathroom - Half
- Level: First
Dining room
- Features: Flooring - Hardwood
- Level: Second
- Area: 110
- Dimensions: 10 x 11
Family room
- Level: Basement
- Area: 264
- Dimensions: 22 x 12
Kitchen
- Features: Flooring - Hardwood
- Level: Second
- Area: 120
- Dimensions: 12 x 10
Living room
- Features: Flooring - Hardwood, Window(s) - Bay/Bow/Box
- Level: Second
- Area: 204
- Dimensions: 17 x 12
Office
- Level: Second
- Area: 90
- Dimensions: 9 x 10
Heating
- Forced Air, Natural Gas
Cooling
- Central Air
Appliances
- Laundry: First Floor
Features
- Sun Room, Sitting Room, Office
- Basement: Full,Finished,Interior Entry
- Number of fireplaces: 2
- Fireplace features: Living Room
Interior area
- Total structure area: 2,041
- Total interior livable area: 2,041 sqft
- Finished area above ground: 1,749
- Finished area below ground: 292
Property
Parking
- Total spaces: 10
- Parking features: Attached, Paved Drive, Off Street
- Attached garage spaces: 2
- Uncovered spaces: 8
Accessibility
- Accessibility features: No
Features
- Levels: Multi/Split
- Patio & porch: Patio
- Exterior features: Patio, Storage
Lot
- Size: 0.47 Acres
- Features: Cleared, Level
Details
- Parcel number: M:031 B:000 L:013,302912
- Zoning: res
Construction
Type & style
- Home type: SingleFamily
- Property subtype: Single Family Residence
Materials
- Frame
- Foundation: Concrete Perimeter
- Roof: Shingle
Condition
- Year built: 1960
Utilities & green energy
- Electric: 200+ Amp Service
- Sewer: Public Sewer
- Water: Public
Community & neighborhood
Community
- Community features: Public Transportation
Location
- Region: Westwood
Other
Other facts
- Road surface type: Paved
Price history
| Date | Event | Price |
|---|---|---|
| 4/30/2025 | Sold | $1,226,100+2.3%$601/sqft |
Source: MLS PIN #73345512 Report a problem | ||
| 3/18/2025 | Contingent | $1,199,000$587/sqft |
Source: MLS PIN #73345512 Report a problem | ||
| 3/14/2025 | Listed for sale | $1,199,000$587/sqft |
Source: MLS PIN #73345512 Report a problem | ||
Public tax history
| Year | Property taxes | Tax assessment |
|---|---|---|
| 2025 | $11,291 | $881,400 |
| 2024 | $11,291 +10.1% | $881,400 +22.9% |
| 2023 | $10,252 +11.3% | $716,900 +15.4% |
Find assessor info on the county website
Neighborhood: 02090
Nearby schools
GreatSchools rating
- 8/10Downey Public SchoolGrades: PK-5Distance: 0.4 mi
- 7/10E W Thurston Middle SchoolGrades: 6-8Distance: 2.7 mi
- 10/10Westwood High SchoolGrades: 9-12Distance: 2.4 mi
Schools provided by the listing agent
- Elementary: Downey
- Middle: Thurston
- High: Westwood
Source: MLS PIN. This data may not be complete. We recommend contacting the local school district to confirm school assignments for this home.
Get a cash offer in 3 minutes
Find out how much your home could sell for in as little as 3 minutes with a no-obligation cash offer.
Estimated market value
$1,216,600
