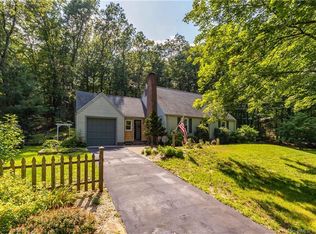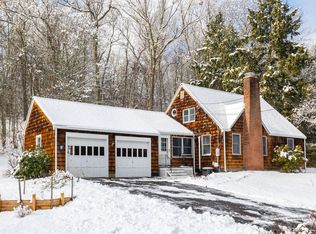Sold for $385,000
$385,000
15 Glen Road, Granby, CT 06035
4beds
1,584sqft
Single Family Residence
Built in 1983
0.8 Acres Lot
$439,100 Zestimate®
$243/sqft
$2,812 Estimated rent
Home value
$439,100
$417,000 - $461,000
$2,812/mo
Zestimate® history
Loading...
Owner options
Explore your selling options
What's special
Welcome to this move-in ready Contemporary Cape in the highly desirable Poets corner neighborhood! Freshly painted interior, refinished hardwood floors, & new plush carpet in the second floor bedrooms make this home shine. The first floor features a cozy living room with a stone fireplace that opens to the dining area, complete with a slider to the fabulous screened porch leading to a charming brick patio that is perfect for barbecues. The kitchen, just off the dining area, offers plenty of cabinets and counter space. A primary bedroom with hardwood floors, sitting room and a full bath off the hallway complete the first floor. Upstairs, you'll find 3 additional bedrooms & another full bath. The basement offers ample shelving for storage, and the home includes a two-car garage and public water. Located just over the Simsbury line, this sought-after location is within walking distance to McLean Game Refuge, where you can enjoy walking, hiking, horseback riding, cross-country skiing, picnicking, & all that nature has to offer. You're also just minutes from the Rails to Trails bike Path and walking trail, the YMCA, Super Stop & Shop, the International Skating Center, and Salmon Brook Park. This home is close to everything you need-it's the perfect place to call home!
Zillow last checked: 8 hours ago
Listing updated: October 13, 2024 at 09:34am
Listed by:
Nancy B. Reardon 860-836-7506,
Berkshire Hathaway NE Prop. 860-653-4507
Bought with:
Mike Hann, RES.0819799
KW Legacy Partners
Source: Smart MLS,MLS#: 24030971
Facts & features
Interior
Bedrooms & bathrooms
- Bedrooms: 4
- Bathrooms: 2
- Full bathrooms: 2
Primary bedroom
- Features: Hardwood Floor
- Level: Main
- Area: 598 Square Feet
- Dimensions: 23 x 26
Bedroom
- Features: Wall/Wall Carpet
- Level: Upper
- Area: 216 Square Feet
- Dimensions: 12 x 18
Bedroom
- Features: Wall/Wall Carpet
- Level: Upper
- Area: 165 Square Feet
- Dimensions: 11 x 15
Bedroom
- Features: Wall/Wall Carpet
- Level: Upper
- Area: 135 Square Feet
- Dimensions: 9 x 15
Bathroom
- Features: Tub w/Shower, Tile Floor
- Level: Main
Bathroom
- Features: Tub w/Shower, Tile Floor
- Level: Upper
Dining room
- Features: Ceiling Fan(s), Sliders, Hardwood Floor
- Level: Main
- Area: 99 Square Feet
- Dimensions: 9 x 11
Kitchen
- Features: Tile Floor
- Level: Main
- Area: 80 Square Feet
- Dimensions: 8 x 10
Living room
- Features: Fireplace, Hardwood Floor
- Level: Main
- Area: 336 Square Feet
- Dimensions: 16 x 21
Heating
- Hot Water, Oil
Cooling
- Wall Unit(s)
Appliances
- Included: Oven/Range, Microwave, Range Hood, Refrigerator, Dishwasher, Disposal, Washer, Dryer, Water Heater
- Laundry: Lower Level
Features
- Basement: Partial,Unfinished
- Attic: Access Via Hatch
- Number of fireplaces: 1
Interior area
- Total structure area: 1,584
- Total interior livable area: 1,584 sqft
- Finished area above ground: 1,584
Property
Parking
- Total spaces: 2
- Parking features: Attached
- Attached garage spaces: 2
Features
- Patio & porch: Screened, Porch, Patio
Lot
- Size: 0.80 Acres
- Features: Corner Lot, Few Trees
Details
- Parcel number: 1938187
- Zoning: R30
Construction
Type & style
- Home type: SingleFamily
- Architectural style: Cape Cod
- Property subtype: Single Family Residence
Materials
- Wood Siding
- Foundation: Concrete Perimeter
- Roof: Asphalt
Condition
- New construction: No
- Year built: 1983
Utilities & green energy
- Sewer: Septic Tank
- Water: Public
- Utilities for property: Cable Available
Community & neighborhood
Community
- Community features: Near Public Transport, Golf, Library, Park, Public Rec Facilities, Stables/Riding
Location
- Region: Granby
Price history
| Date | Event | Price |
|---|---|---|
| 10/10/2024 | Sold | $385,000+4.1%$243/sqft |
Source: | ||
| 9/9/2024 | Pending sale | $369,900$234/sqft |
Source: | ||
| 8/30/2024 | Price change | $369,900-5.1%$234/sqft |
Source: | ||
| 8/11/2024 | Listed for sale | $389,900+105.3%$246/sqft |
Source: | ||
| 4/27/2001 | Sold | $189,900+21.9%$120/sqft |
Source: | ||
Public tax history
| Year | Property taxes | Tax assessment |
|---|---|---|
| 2025 | $7,115 +3.3% | $207,970 |
| 2024 | $6,890 +3.9% | $207,970 |
| 2023 | $6,632 +8.1% | $207,970 +35.5% |
Find assessor info on the county website
Neighborhood: 06035
Nearby schools
GreatSchools rating
- NAKelly Lane Primary SchoolGrades: PK-2Distance: 2.9 mi
- 7/10Granby Memorial Middle SchoolGrades: 6-8Distance: 2.3 mi
- 10/10Granby Memorial High SchoolGrades: 9-12Distance: 2.3 mi
Schools provided by the listing agent
- Elementary: Kelly Lane
- Middle: Granby
- High: Granby Memorial
Source: Smart MLS. This data may not be complete. We recommend contacting the local school district to confirm school assignments for this home.
Get pre-qualified for a loan
At Zillow Home Loans, we can pre-qualify you in as little as 5 minutes with no impact to your credit score.An equal housing lender. NMLS #10287.
Sell with ease on Zillow
Get a Zillow Showcase℠ listing at no additional cost and you could sell for —faster.
$439,100
2% more+$8,782
With Zillow Showcase(estimated)$447,882

