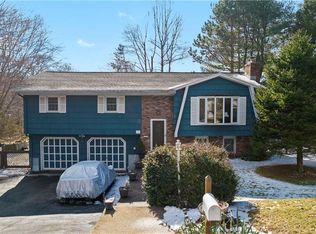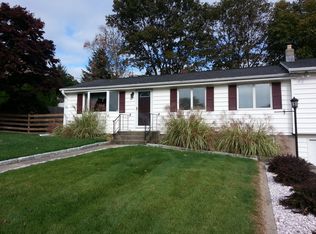Sold for $401,000 on 07/19/25
$401,000
15 Golden Rod Drive, Ansonia, CT 06401
3beds
1,492sqft
Single Family Residence
Built in 1961
8,712 Square Feet Lot
$408,100 Zestimate®
$269/sqft
$2,824 Estimated rent
Home value
$408,100
$363,000 - $457,000
$2,824/mo
Zestimate® history
Loading...
Owner options
Explore your selling options
What's special
Welcome to a beautifully maintained split-level home nestled in a quiet neighborhood of Ansonia. This charming 3-bedroom, 1.5-bathroom residence offers an inviting living space. Step inside to discover a bright and spacious layout featuring a cozy living room, a well-appointed kitchen, and a dining area perfect for entertaining. The split-level design offers both privacy and functionality, with generously sized bedrooms and a comfortable family room for added living space. Enjoy the convenience of an attached garage and a private backyard ideal for relaxing or hosting summer gatherings. Located close to schools, parks, shopping, and major highways, this home is a wonderful opportunity for anyone looking for comfort and value. Don't miss your chance to make this move-in-ready gem your own. Pleaee submit your highest and best by 6pm on Wednesday 6/4
Zillow last checked: 8 hours ago
Listing updated: July 19, 2025 at 11:34am
Listed by:
Jared Krinsky 203-676-1825,
Houlihan Lawrence WD 203-787-7800
Bought with:
Beth R. Cantor, RES.0772711
Coldwell Banker Realty
Source: Smart MLS,MLS#: 24099677
Facts & features
Interior
Bedrooms & bathrooms
- Bedrooms: 3
- Bathrooms: 2
- Full bathrooms: 1
- 1/2 bathrooms: 1
Primary bedroom
- Features: Hardwood Floor
- Level: Upper
- Area: 130 Square Feet
- Dimensions: 13 x 10
Bedroom
- Features: Wall/Wall Carpet, Hardwood Floor
- Level: Upper
- Area: 110 Square Feet
- Dimensions: 10 x 11
Bedroom
- Features: Wall/Wall Carpet, Hardwood Floor
- Level: Upper
- Area: 100 Square Feet
- Dimensions: 10 x 10
Bathroom
- Features: Tub w/Shower, Tile Floor
- Level: Upper
- Area: 32 Square Feet
- Dimensions: 4 x 8
Bathroom
- Features: Tile Floor
- Level: Lower
- Area: 28 Square Feet
- Dimensions: 4 x 7
Dining room
- Features: Combination Liv/Din Rm, Wall/Wall Carpet, Hardwood Floor
- Level: Main
- Area: 63 Square Feet
- Dimensions: 7 x 9
Family room
- Features: Wall/Wall Carpet, Concrete Floor
- Level: Lower
- Area: 143 Square Feet
- Dimensions: 13 x 11
Kitchen
- Features: Laminate Floor
- Level: Main
- Area: 90 Square Feet
- Dimensions: 10 x 9
Living room
- Features: Combination Liv/Din Rm, Wall/Wall Carpet, Hardwood Floor
- Level: Main
- Area: 168 Square Feet
- Dimensions: 14 x 12
Office
- Features: Concrete Floor, Laminate Floor
- Level: Lower
- Area: 117 Square Feet
- Dimensions: 13 x 9
Heating
- Hot Water, Oil
Cooling
- None
Appliances
- Included: Electric Cooktop, Oven/Range, Dishwasher, Water Heater
- Laundry: Lower Level
Features
- Basement: Partial,Unfinished
- Attic: None
- Has fireplace: No
Interior area
- Total structure area: 1,492
- Total interior livable area: 1,492 sqft
- Finished area above ground: 1,492
Property
Parking
- Total spaces: 2
- Parking features: Attached, Paved, Driveway, Garage Door Opener, Private, Asphalt
- Attached garage spaces: 1
- Has uncovered spaces: Yes
Features
- Levels: Multi/Split
- Patio & porch: Deck
- Fencing: Partial,Privacy
Lot
- Size: 8,712 sqft
- Features: Wooded, Cul-De-Sac
Details
- Parcel number: 1050291
- Zoning: A
Construction
Type & style
- Home type: SingleFamily
- Architectural style: Split Level
- Property subtype: Single Family Residence
Materials
- Shingle Siding
- Foundation: Concrete Perimeter
- Roof: Asphalt
Condition
- New construction: No
- Year built: 1961
Utilities & green energy
- Sewer: Public Sewer
- Water: Public
Community & neighborhood
Security
- Security features: Security System
Location
- Region: Ansonia
Price history
| Date | Event | Price |
|---|---|---|
| 7/19/2025 | Sold | $401,000+4.2%$269/sqft |
Source: | ||
| 7/19/2025 | Pending sale | $385,000$258/sqft |
Source: | ||
| 5/29/2025 | Listed for sale | $385,000-3.8%$258/sqft |
Source: | ||
| 11/14/2024 | Listing removed | -- |
Source: Owner | ||
| 11/1/2024 | Listed for sale | $400,000+300%$268/sqft |
Source: Owner | ||
Public tax history
| Year | Property taxes | Tax assessment |
|---|---|---|
| 2025 | $4,661 +7.8% | $163,240 |
| 2024 | $4,324 +1% | $163,240 |
| 2023 | $4,283 -7.6% | $163,240 +33.1% |
Find assessor info on the county website
Neighborhood: 06401
Nearby schools
GreatSchools rating
- 4/10Mead SchoolGrades: PK-5Distance: 0.7 mi
- 3/10Ansonia Middle SchoolGrades: 6-8Distance: 2.2 mi
- 1/10Ansonia High SchoolGrades: 9-12Distance: 1 mi

Get pre-qualified for a loan
At Zillow Home Loans, we can pre-qualify you in as little as 5 minutes with no impact to your credit score.An equal housing lender. NMLS #10287.
Sell for more on Zillow
Get a free Zillow Showcase℠ listing and you could sell for .
$408,100
2% more+ $8,162
With Zillow Showcase(estimated)
$416,262
