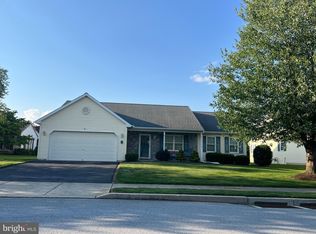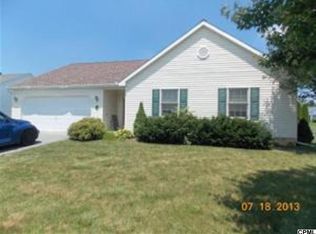Sold for $249,000 on 06/30/25
$249,000
15 Greenbriar Dr, Myerstown, PA 17067
3beds
1,977sqft
Single Family Residence
Built in 2003
-- sqft lot
$253,400 Zestimate®
$126/sqft
$2,018 Estimated rent
Home value
$253,400
$223,000 - $289,000
$2,018/mo
Zestimate® history
Loading...
Owner options
Explore your selling options
What's special
Beautiful 3-Bedroom, 2-Bathroom Home in Arbor Gate Retirement Community. This move-in-ready home features durable luxury vinyl flooring throughout, with stylish tile in the bathrooms. The inviting living room includes a cozy fireplace, creating a warm atmosphere. “Keep the cook company” while waiting for meals in the keeping room/family room. The kitchen is equipped with sleek granite countertops, perfect for cooking and entertaining. Enjoy relaxing on the front porch or hosting gatherings on the spacious rear patio. Very nice landscaping throughout including an herb garden. Located in a desirable neighborhood, this home offers both comfort and convenience. Don't miss your chance to own this charming property!
Zillow last checked: 8 hours ago
Listing updated: July 01, 2025 at 02:32am
Listed by:
Dave Mattes 610-670-2770,
RE/MAX Of Reading,
Listing Team: The Dave Mattes Team, Co-Listing Team: The Dave Mattes Team,Co-Listing Agent: Joshua Hess 484-824-3917,
RE/MAX Of Reading
Bought with:
Melissa MacBride, RS272683
Howard Hanna Krall Real Estate
Source: Bright MLS,MLS#: PALN2018498
Facts & features
Interior
Bedrooms & bathrooms
- Bedrooms: 3
- Bathrooms: 2
- Full bathrooms: 2
- Main level bathrooms: 2
- Main level bedrooms: 3
Primary bedroom
- Features: Flooring - Carpet, Walk-In Closet(s), Ceiling Fan(s)
- Level: Main
- Area: 208 Square Feet
- Dimensions: 16 x 13
Bedroom 2
- Features: Flooring - Carpet
- Level: Main
- Area: 154 Square Feet
- Dimensions: 14 x 11
Bedroom 3
- Features: Flooring - Luxury Vinyl Plank
- Level: Main
- Area: 120 Square Feet
- Dimensions: 10 x 12
Primary bathroom
- Features: Flooring - Tile/Brick, Bathroom - Walk-In Shower
- Level: Main
Bathroom 2
- Features: Flooring - Tile/Brick, Bathroom - Tub Shower
- Level: Main
Dining room
- Features: Flooring - Luxury Vinyl Plank
- Level: Main
- Area: 182 Square Feet
- Dimensions: 14 x 13
Family room
- Features: Flooring - Luxury Vinyl Plank, Ceiling Fan(s), Cathedral/Vaulted Ceiling
- Level: Main
- Area: 187 Square Feet
- Dimensions: 17 x 11
Kitchen
- Features: Flooring - Luxury Vinyl Plank, Double Sink, Granite Counters, Kitchen - Gas Cooking, Recessed Lighting, Kitchen Island, Pantry, Breakfast Bar
- Level: Main
- Area: 130 Square Feet
- Dimensions: 13 x 10
Laundry
- Features: Flooring - Vinyl
- Level: Main
- Area: 66 Square Feet
- Dimensions: 11 x 6
Living room
- Features: Flooring - Luxury Vinyl Plank, Ceiling Fan(s), Cathedral/Vaulted Ceiling, Fireplace - Gas
- Level: Main
- Area: 513 Square Feet
- Dimensions: 27 x 19
Heating
- Forced Air, Natural Gas
Cooling
- Central Air, Electric
Appliances
- Included: Microwave, Cooktop, Dishwasher, Dryer, Self Cleaning Oven, Oven/Range - Gas, Refrigerator, Washer, Gas Water Heater
- Laundry: Main Level, Laundry Room
Features
- Bathroom - Tub Shower, Bathroom - Walk-In Shower, Ceiling Fan(s), Dining Area, Entry Level Bedroom, Open Floorplan, Kitchen Island, Pantry, Primary Bath(s), Recessed Lighting, Upgraded Countertops, Walk-In Closet(s)
- Flooring: Carpet
- Has basement: No
- Number of fireplaces: 1
- Fireplace features: Gas/Propane
Interior area
- Total structure area: 1,977
- Total interior livable area: 1,977 sqft
- Finished area above ground: 1,977
- Finished area below ground: 0
Property
Parking
- Total spaces: 4
- Parking features: Garage Faces Front, Inside Entrance, Driveway, Attached
- Attached garage spaces: 2
- Uncovered spaces: 2
Accessibility
- Accessibility features: None
Features
- Levels: One
- Stories: 1
- Patio & porch: Patio, Porch
- Pool features: None
Lot
- Features: Front Yard, Level, Suburban
Details
- Additional structures: Above Grade, Below Grade
- Parcel number: 2323594993799990000
- Lease amount: $571
- Zoning: RES
- Special conditions: Standard
Construction
Type & style
- Home type: SingleFamily
- Architectural style: Ranch/Rambler
- Property subtype: Single Family Residence
Materials
- Vinyl Siding
- Foundation: Slab
- Roof: Pitched,Shingle
Condition
- Very Good
- New construction: No
- Year built: 2003
Utilities & green energy
- Electric: 200+ Amp Service
- Sewer: Public Sewer
- Water: Public
- Utilities for property: Cable Available
Community & neighborhood
Senior living
- Senior community: Yes
Location
- Region: Myerstown
- Subdivision: Arbor Gate
- Municipality: JACKSON TWP
Other
Other facts
- Listing agreement: Exclusive Agency
- Listing terms: Cash,Conventional,FHA,USDA Loan,VA Loan
- Ownership: Land Lease
Price history
| Date | Event | Price |
|---|---|---|
| 6/30/2025 | Sold | $249,000-6%$126/sqft |
Source: | ||
| 6/11/2025 | Pending sale | $264,900$134/sqft |
Source: | ||
| 6/10/2025 | Listing removed | $264,900$134/sqft |
Source: | ||
| 5/19/2025 | Price change | $264,900-8%$134/sqft |
Source: | ||
| 4/22/2025 | Price change | $287,900-3.4%$146/sqft |
Source: | ||
Public tax history
| Year | Property taxes | Tax assessment |
|---|---|---|
| 2024 | $3,840 +2.4% | $176,500 |
| 2023 | $3,751 +2% | $176,500 |
| 2022 | $3,677 +7.5% | $176,500 |
Find assessor info on the county website
Neighborhood: 17067
Nearby schools
GreatSchools rating
- NAJackson El SchoolGrades: K-2Distance: 0.9 mi
- 7/10Eastern Lebanon Co Middle SchoolGrades: 6-8Distance: 3.6 mi
- 6/10Eastern Lebanon Co Senior High SchoolGrades: 9-12Distance: 3.5 mi
Schools provided by the listing agent
- High: Eastern Lebanon County Senior
- District: Eastern Lebanon County
Source: Bright MLS. This data may not be complete. We recommend contacting the local school district to confirm school assignments for this home.

Get pre-qualified for a loan
At Zillow Home Loans, we can pre-qualify you in as little as 5 minutes with no impact to your credit score.An equal housing lender. NMLS #10287.
Sell for more on Zillow
Get a free Zillow Showcase℠ listing and you could sell for .
$253,400
2% more+ $5,068
With Zillow Showcase(estimated)
$258,468
