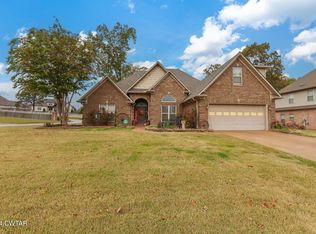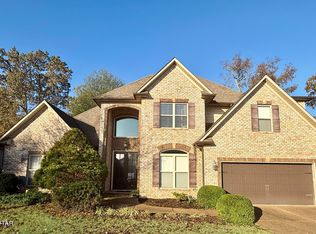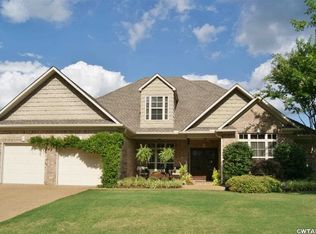Sold for $375,000 on 08/18/25
$375,000
15 Greenwich Cv, Jackson, TN 38305
4beds
2,434sqft
Single Family Residence
Built in 2006
0.3 Acres Lot
$374,700 Zestimate®
$154/sqft
$2,679 Estimated rent
Home value
$374,700
$326,000 - $431,000
$2,679/mo
Zestimate® history
Loading...
Owner options
Explore your selling options
What's special
Check out this 4 bedroom (Primary bedroom on main level) 2 1/2 bath home situated on a cul-de-sac in NE Jackson. With lots of open, common living space and a huge fenced-in backyard - this home offers plenty of space to live, work, and play! This house's location is convenient to shopping, schools, and our main corridors to get to and from work. Call for your private showing today!
Zillow last checked: 8 hours ago
Listing updated: August 18, 2025 at 02:25pm
Listed by:
Scott Wells,
Greer Real Estate Group
Bought with:
Raven Taylor, 361700
BHGRE Conner Jackson
Source: CWTAR,MLS#: 2502638
Facts & features
Interior
Bedrooms & bathrooms
- Bedrooms: 4
- Bathrooms: 3
- Full bathrooms: 2
- 1/2 bathrooms: 1
- Main level bathrooms: 1
- Main level bedrooms: 1
Primary bedroom
- Level: Main
- Area: 238
- Dimensions: 17.0 x 14.0
Bedroom
- Level: Upper
- Area: 143
- Dimensions: 13.0 x 11.0
Bedroom
- Level: Upper
- Area: 165
- Dimensions: 15.0 x 11.0
Bedroom
- Level: Upper
- Area: 144
- Dimensions: 12.0 x 12.0
Dining room
- Level: Main
- Area: 143
- Dimensions: 13.0 x 11.0
Family room
- Level: Main
- Area: 272
- Dimensions: 16.0 x 17.0
Kitchen
- Description: With eating area included
- Level: Main
- Area: 506
- Dimensions: 23.0 x 22.0
Heating
- Central
Cooling
- Ceiling Fan(s), Central Air
Appliances
- Included: Built-In Electric Oven, Dishwasher, Disposal, Electric Range, Gas Water Heater, Microwave
- Laundry: Electric Dryer Hookup, Laundry Room, Main Level, Washer Hookup
Features
- Breakfast Bar, Ceiling Fan(s), Commode Room, Crown Molding, Eat-in Kitchen, Entrance Foyer, Fiber Glass Shower, Laminate Counters, Pantry, Master Downstairs, Tub Shower Combo, Walk-In Closet(s)
- Flooring: Carpet, Ceramic Tile, Hardwood
- Windows: Blinds
- Has basement: No
- Has fireplace: Yes
- Fireplace features: Living Room
Interior area
- Total interior livable area: 2,434 sqft
Property
Parking
- Total spaces: 4
- Parking features: Garage, Open
- Attached garage spaces: 2
- Uncovered spaces: 2
Features
- Levels: Two
- Patio & porch: Patio
- Fencing: Wood
Lot
- Size: 0.30 Acres
- Dimensions: 90 x 145
- Features: Cul-De-Sac
Details
- Additional structures: Pergola
- Parcel number: 043B A 002.00
- Special conditions: Standard
Construction
Type & style
- Home type: SingleFamily
- Property subtype: Single Family Residence
Materials
- Brick
- Foundation: Slab
- Roof: Shingle
Condition
- false
- New construction: No
- Year built: 2006
Utilities & green energy
- Electric: Circuit Breakers, Underground
- Sewer: Public Sewer
- Water: Public
- Utilities for property: Cable Available, Electricity Available, Natural Gas Connected, Sewer Connected, Water Connected
Community & neighborhood
Security
- Security features: Smoke Detector(s)
Location
- Region: Jackson
- Subdivision: Walnut Trace N
Other
Other facts
- Listing terms: Cash,Conventional,FHA,VA Loan
Price history
| Date | Event | Price |
|---|---|---|
| 8/18/2025 | Sold | $375,000$154/sqft |
Source: | ||
| 7/20/2025 | Pending sale | $375,000$154/sqft |
Source: | ||
| 6/6/2025 | Listed for sale | $375,000+7.1%$154/sqft |
Source: | ||
| 9/25/2024 | Sold | $350,000-5.4%$144/sqft |
Source: | ||
| 9/1/2024 | Pending sale | $369,900$152/sqft |
Source: | ||
Public tax history
| Year | Property taxes | Tax assessment |
|---|---|---|
| 2024 | $2,538 | $72,825 |
| 2023 | $2,538 +0.8% | $72,825 +0.8% |
| 2022 | $2,519 +19.4% | $72,275 +47.7% |
Find assessor info on the county website
Neighborhood: 38305
Nearby schools
GreatSchools rating
- 5/10Thelma Barker Elementary SchoolGrades: K-5Distance: 1.7 mi
- 6/10Northeast Middle SchoolGrades: 6-8Distance: 2.1 mi
- 3/10North Side High SchoolGrades: 9-12Distance: 0.9 mi
Schools provided by the listing agent
- District: Jackson Madison Consolidated District
Source: CWTAR. This data may not be complete. We recommend contacting the local school district to confirm school assignments for this home.

Get pre-qualified for a loan
At Zillow Home Loans, we can pre-qualify you in as little as 5 minutes with no impact to your credit score.An equal housing lender. NMLS #10287.



