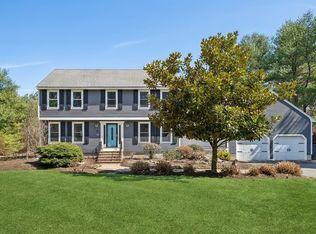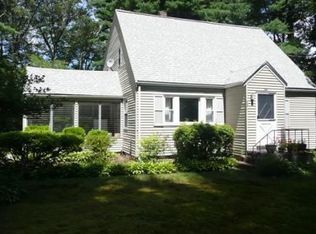Sold for $790,000 on 10/10/24
$790,000
15 Grove St, Millis, MA 02054
4beds
2,525sqft
Single Family Residence
Built in 1987
1.62 Acres Lot
$816,400 Zestimate®
$313/sqft
$4,020 Estimated rent
Home value
$816,400
$751,000 - $890,000
$4,020/mo
Zestimate® history
Loading...
Owner options
Explore your selling options
What's special
Traditional Center Entrance Colonial situated on 1.62 private wooded acres in a sought after neighborhood is ready for a new Owner! The Formal LR & DR feature gleaming hardwood Floors, a large Bay Window and Chair Rail. The fireside Family Room opens to an Eat-in Kitchen with Tile Flooring and Slider that opens to a large Composite Deck overlooking spectacular grounds. The Primary Bedroom features a vaulted Ceiling, dual Closets, a gorgeous Bath with a Granite Vanity and walk in Shower. Three additional Bedrooms and Guest Bath complete the Second Floor. The Lower Level offers a private Office and Playroom suitable for Exercise or Media Room. Geothermal Heat Pump and Solar Panels provide Clean Energy for Heating and Cooling. Central Vac & A/C! No Gas or Oil Bills to pay! Close to Major Routes, Commuter Rail and Award Winning School Status! Don't miss this one!
Zillow last checked: 8 hours ago
Listing updated: October 11, 2024 at 07:07am
Listed by:
Joleen Rose 508-951-5909,
ERA Key Realty Services-Bay State Group 508-376-8200,
Joleen Rose 508-951-5909
Bought with:
Liliya Sherman
Sherman Realty
Source: MLS PIN,MLS#: 73278992
Facts & features
Interior
Bedrooms & bathrooms
- Bedrooms: 4
- Bathrooms: 3
- Full bathrooms: 2
- 1/2 bathrooms: 1
Primary bedroom
- Features: Bathroom - Full, Vaulted Ceiling(s), Closet, Flooring - Wall to Wall Carpet
- Level: Second
Bedroom 2
- Features: Closet, Flooring - Wall to Wall Carpet
- Level: Second
Bedroom 3
- Features: Closet, Flooring - Wall to Wall Carpet
- Level: Second
Bedroom 4
- Features: Closet, Flooring - Wall to Wall Carpet
- Level: Second
Primary bathroom
- Features: Yes
Bathroom 1
- Features: Bathroom - Half, Flooring - Stone/Ceramic Tile, Dryer Hookup - Electric, Washer Hookup
- Level: First
Bathroom 2
- Features: Bathroom - Full, Bathroom - With Tub & Shower, Closet - Linen, Flooring - Stone/Ceramic Tile
- Level: Second
Bathroom 3
- Features: Bathroom - Full, Bathroom - With Shower Stall, Closet - Linen, Flooring - Stone/Ceramic Tile, Countertops - Stone/Granite/Solid
- Level: Second
Dining room
- Features: Flooring - Hardwood, Window(s) - Bay/Bow/Box, Chair Rail
- Level: First
Family room
- Features: Flooring - Wall to Wall Carpet, Recessed Lighting
- Level: First
Kitchen
- Features: Flooring - Stone/Ceramic Tile, Dining Area, Deck - Exterior, Exterior Access, Open Floorplan, Recessed Lighting, Slider
- Level: First
Living room
- Features: Flooring - Hardwood, Crown Molding
- Level: First
Office
- Features: Closet/Cabinets - Custom Built, Flooring - Wall to Wall Carpet
- Level: Basement
Heating
- Geothermal, Ground Source Heat Pump
Cooling
- Central Air, Geothermal
Appliances
- Laundry: Bathroom - Half, Flooring - Stone/Ceramic Tile, First Floor, Electric Dryer Hookup, Washer Hookup
Features
- Closet, Closet/Cabinets - Custom Built, Entrance Foyer, Home Office, Play Room, Central Vacuum
- Flooring: Tile, Carpet, Hardwood, Flooring - Stone/Ceramic Tile, Flooring - Wall to Wall Carpet
- Doors: Insulated Doors
- Windows: Insulated Windows
- Basement: Full,Partially Finished,Interior Entry,Bulkhead
- Number of fireplaces: 1
- Fireplace features: Family Room
Interior area
- Total structure area: 2,525
- Total interior livable area: 2,525 sqft
Property
Parking
- Total spaces: 10
- Parking features: Attached, Garage Door Opener, Storage, Garage Faces Side, Off Street, Paved
- Attached garage spaces: 2
- Uncovered spaces: 8
Features
- Patio & porch: Deck - Composite
- Exterior features: Deck - Composite, Rain Gutters, Storage, Sprinkler System
Lot
- Size: 1.62 Acres
- Features: Wooded, Level
Details
- Parcel number: 3682731
- Zoning: Res
Construction
Type & style
- Home type: SingleFamily
- Architectural style: Colonial
- Property subtype: Single Family Residence
Materials
- Frame
- Foundation: Concrete Perimeter
- Roof: Shingle
Condition
- Year built: 1987
Utilities & green energy
- Electric: Circuit Breakers, 200+ Amp Service
- Sewer: Private Sewer
- Water: Private
- Utilities for property: for Electric Range, for Electric Oven, for Electric Dryer, Washer Hookup
Green energy
- Energy efficient items: Thermostat
Community & neighborhood
Community
- Community features: Public Transportation, Shopping, Park, Walk/Jog Trails, Stable(s), Laundromat, Conservation Area, Highway Access, House of Worship, Private School, Public School, T-Station
Location
- Region: Millis
Other
Other facts
- Listing terms: Contract
- Road surface type: Paved
Price history
| Date | Event | Price |
|---|---|---|
| 10/10/2024 | Sold | $790,000-1.2%$313/sqft |
Source: MLS PIN #73278992 | ||
| 8/28/2024 | Contingent | $799,900$317/sqft |
Source: MLS PIN #73278992 | ||
| 8/17/2024 | Listed for sale | $799,900+315.5%$317/sqft |
Source: MLS PIN #73278992 | ||
| 7/1/1992 | Sold | $192,500$76/sqft |
Source: Public Record | ||
Public tax history
| Year | Property taxes | Tax assessment |
|---|---|---|
| 2025 | $9,225 +3.3% | $562,500 +3.5% |
| 2024 | $8,926 +6.5% | $543,600 +13.5% |
| 2023 | $8,379 +2.3% | $479,100 +10.4% |
Find assessor info on the county website
Neighborhood: 02054
Nearby schools
GreatSchools rating
- 6/10Clyde F Brown Elementary SchoolGrades: PK-5Distance: 2.1 mi
- 7/10Millis Middle SchoolGrades: 6-8Distance: 2.2 mi
- 7/10Millis High SchoolGrades: 9-12Distance: 2.2 mi
Schools provided by the listing agent
- Elementary: Clyde Brown
- Middle: Millis Ms
- High: Millis Hs
Source: MLS PIN. This data may not be complete. We recommend contacting the local school district to confirm school assignments for this home.
Get a cash offer in 3 minutes
Find out how much your home could sell for in as little as 3 minutes with a no-obligation cash offer.
Estimated market value
$816,400
Get a cash offer in 3 minutes
Find out how much your home could sell for in as little as 3 minutes with a no-obligation cash offer.
Estimated market value
$816,400

