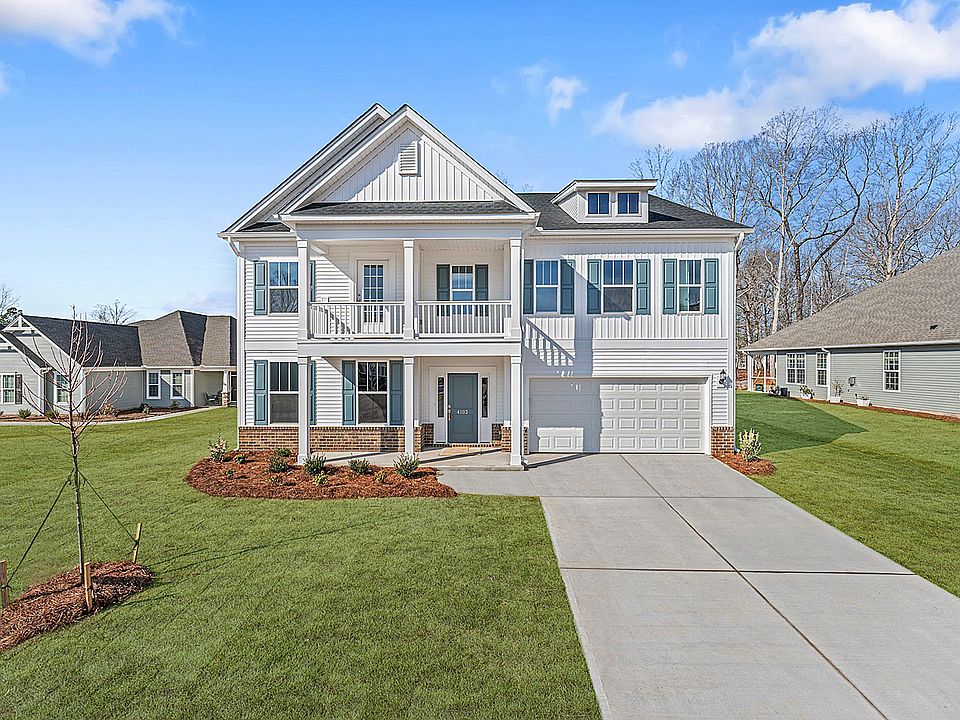Stunning home on a 0.8 acres, private, pool accommodating lot with almost no neighbors—offering peace, space, and privacy! This floor plan features a main-level guest suite with a private full bath and a spacious office with French doors and plenty of natural light. Luxury vinyl plank flooring runs throughout the entire first floor, upstairs hallway, and the large private bonus room—durable and beautifully finished. The gourmet kitchen is a true showpiece, featuring upgraded Brellin Purestyle White full-overlay soft-close cabinetry, a 5-burner gas cooktop, built-in oven with convection microwave, concealed-control stainless steel dishwasher, Calacatta Gold quartz countertops, a stylish tile backsplash, pendant lighting, a massive island with seating, and elegant crown molding. The great room includes a tiled fireplace with mantle, coffered ceiling, crown molding, and expansive windows that flood the space with natural light. Upstairs, the primary suite boasts a tray ceiling with crown molding, plush carpeting, ceiling fan, multiple windows—a perfect retreat! The spa-style primary bath offers a tiled walk-in shower with a sitting ledge, dual vanities with quartz counters, his-and-hers walk-in closets, and two linen closets. Additional highlights include a large laundry room with upper cabinets and a granite folding counter for added functionality. A thoughtfully designed layout, high-end finishes, and a truly exceptional homesite make this property stand out.
New construction
$599,000
15 Guardian St, Youngsville, NC 27596
5beds
3,675sqft
Single Family Residence, Residential
Built in 2025
0.82 Acres Lot
$598,900 Zestimate®
$163/sqft
$70/mo HOA
What's special
Private pool accommodating lotGourmet kitchenCoffered ceilingCalacatta gold quartz countertopsMassive island with seatingLarge laundry roomSpa-style primary bath
Call: (252) 590-9614
- 212 days |
- 240 |
- 18 |
Zillow last checked: 8 hours ago
Listing updated: December 05, 2025 at 11:53pm
Listed by:
Jim Allen 919-645-2114,
Coldwell Banker HPW
Source: Doorify MLS,MLS#: 10094960
Travel times
Schedule tour
Select your preferred tour type — either in-person or real-time video tour — then discuss available options with the builder representative you're connected with.
Open houses
Facts & features
Interior
Bedrooms & bathrooms
- Bedrooms: 5
- Bathrooms: 5
- Full bathrooms: 4
- 1/2 bathrooms: 1
Heating
- Central, Forced Air, Heat Pump, Natural Gas
Cooling
- Ceiling Fan(s), Central Air
Appliances
- Included: Dishwasher, Electric Oven, Gas Cooktop, Gas Water Heater, Microwave, Plumbed For Ice Maker, Range Hood, Self Cleaning Oven, Stainless Steel Appliance(s), Tankless Water Heater, Oven
- Laundry: Electric Dryer Hookup, Laundry Room, Upper Level, Washer Hookup
Features
- Breakfast Bar, Ceiling Fan(s), Coffered Ceiling(s), Crown Molding, Double Vanity, Dual Closets, Eat-in Kitchen, Granite Counters, Kitchen Island, Open Floorplan, Pantry, Quartz Counters, Separate Shower, Smooth Ceilings, Tray Ceiling(s), Walk-In Closet(s), Walk-In Shower, Water Closet, Wired for Data
- Flooring: Carpet, Vinyl, Tile
- Windows: Double Pane Windows, Insulated Windows, Low-Emissivity Windows, Screens
- Has fireplace: Yes
- Fireplace features: Family Room, Gas Log
- Common walls with other units/homes: No Common Walls
Interior area
- Total structure area: 3,675
- Total interior livable area: 3,675 sqft
- Finished area above ground: 3,675
- Finished area below ground: 0
Property
Parking
- Total spaces: 6
- Parking features: Attached, Concrete, Driveway, Garage, Garage Door Opener
- Attached garage spaces: 2
- Uncovered spaces: 4
Features
- Levels: Two
- Stories: 2
- Patio & porch: Front Porch, Porch
- Exterior features: Rain Gutters
- Pool features: None
- Spa features: None
- Fencing: None
- Has view: Yes
Lot
- Size: 0.82 Acres
- Features: Back Yard, Front Yard, Landscaped
Details
- Additional structures: None
- Parcel number: 0
- Special conditions: Standard
Construction
Type & style
- Home type: SingleFamily
- Architectural style: Craftsman
- Property subtype: Single Family Residence, Residential
Materials
- Low VOC Paint/Sealant/Varnish, Vinyl Siding
- Foundation: Block
- Roof: Shingle
Condition
- New construction: Yes
- Year built: 2025
- Major remodel year: 2025
Details
- Builder name: Mungo Homes
Utilities & green energy
- Sewer: Septic Tank
- Water: Public
- Utilities for property: Cable Available, Electricity Connected, Natural Gas Connected, Water Connected
Green energy
- Energy efficient items: Thermostat
Community & HOA
Community
- Features: Street Lights
- Subdivision: Maison Ridge
HOA
- Has HOA: Yes
- Amenities included: Management
- Services included: Storm Water Maintenance
- HOA fee: $840 annually
Location
- Region: Youngsville
Financial & listing details
- Price per square foot: $163/sqft
- Date on market: 5/8/2025
- Road surface type: Asphalt
About the community
Boutique Community with 3/4-Acre Homesites!Welcome to Maison Ridge, a charming boutique community nestled in Youngsville! Boasting 45 large homesites, Maison Ridge offers a tranquil haven for those seeking the perfect blend of suburban serenity and modern convenience. New homes will range from 3,200 to 4,300 square feet. Situated just a stone's throw away from Olde Liberty Golf Club, residents enjoy effortless access to premier golfing experiences, making it an idyllic retreat for the avid golf enthusiast. Join us at Maison Ridge, where every day feels like a hole-in-one!
Source: Mungo Homes, Inc

