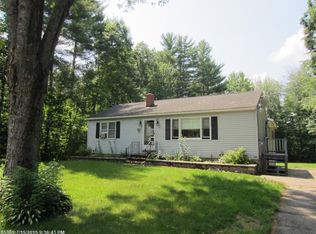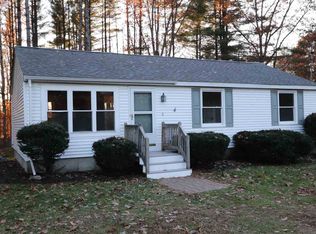This house is bigger than it looks! This well maintained 3 bedroom ranch home sitting on 1.8 acres is not a drive by. The home has a large great room with beamed cathedral ceiling, nice dining room with hardwood floor, good size kitchen, master bedroom with bath and walk-in closet, partially finished basement,3 car garage under,+ shed, large 2 tier deck, fire pit and a great yard.
This property is off market, which means it's not currently listed for sale or rent on Zillow. This may be different from what's available on other websites or public sources.

