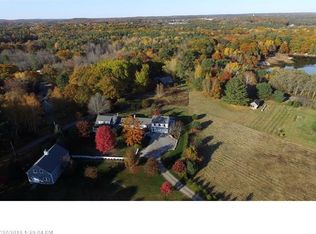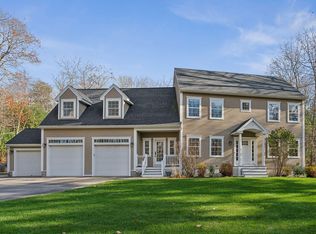Closed
$1,000,000
15 Harbor Ridge Road, Freeport, ME 04032
2beds
1,511sqft
Single Family Residence
Built in 2012
1.55 Acres Lot
$1,010,500 Zestimate®
$662/sqft
$2,887 Estimated rent
Home value
$1,010,500
$950,000 - $1.07M
$2,887/mo
Zestimate® history
Loading...
Owner options
Explore your selling options
What's special
Tucked away on a private dead-end road in the heart of Freeport, this custom-built home offers high-end finishes, privacy, and rare versatility on 1.55 beautifully landscaped acres. Inside, you'll find maple hardwood floors throughout the open-concept living and dining area, a charming upscale kitchen with granite countertops, custom cabinetry, and a cozy breakfast nook.
The main floor includes a guest bedroom, full bath, laundry room, and direct access to an oversized, fenced-in deck with an outdoor shower and peaceful views of the open field—perfect for entertaining or relaxing in total privacy. Upstairs, the spacious primary suite offers a full bath and abundant closet space.
The detached, John Libby barn—currently used as a garage—offers endless potential for a guesthouse, studio, or office. Additional perks include a 1.5 car garage with half bath, full-house generator, and a full basement with room to expand.
Just a short walk to South Freeport Village where you can pick up treats and daily essentials at the South Freeport Village Market and go down to Town Wharf with marinas, the Harraseeket Yacht Club and the Harraseeket Lunch & Lobster to enjoy fresh caught seafood on Casco Bay. You can also spend the day at the nearby Winslow Park Beach
Deadline Monday noon with a 24 hour response time.
Zillow last checked: 8 hours ago
Listing updated: September 17, 2025 at 04:51am
Listed by:
Keller Williams Realty
Bought with:
Legacy Properties Sotheby's International Realty
Legacy Properties Sotheby's International Realty
Source: Maine Listings,MLS#: 1634940
Facts & features
Interior
Bedrooms & bathrooms
- Bedrooms: 2
- Bathrooms: 3
- Full bathrooms: 2
- 1/2 bathrooms: 1
Primary bedroom
- Level: Second
Bedroom 2
- Level: First
Dining room
- Level: First
Kitchen
- Level: First
Laundry
- Level: First
Living room
- Level: First
Mud room
- Level: First
Heating
- Baseboard
Cooling
- None
Appliances
- Included: Dishwasher, Dryer, Electric Range, Refrigerator, Washer
Features
- 1st Floor Bedroom, Bathtub, One-Floor Living, Storage
- Flooring: Wood
- Basement: Doghouse,Interior Entry,Full
- Has fireplace: No
Interior area
- Total structure area: 1,511
- Total interior livable area: 1,511 sqft
- Finished area above ground: 1,511
- Finished area below ground: 0
Property
Parking
- Total spaces: 2.5
- Parking features: Other, Paved, 1 - 4 Spaces
- Garage spaces: 2.5
Features
- Levels: Multi/Split
- Patio & porch: Porch
- Has view: Yes
- View description: Fields
Lot
- Size: 1.55 Acres
- Features: Near Shopping, Near Turnpike/Interstate, Near Town, Rural, Level, Pasture, Landscaped, Wooded
Details
- Additional structures: Barn(s)
- Parcel number: FPRTM23B24LAU14
- Zoning: MDR2
- Other equipment: Generator
Construction
Type & style
- Home type: SingleFamily
- Architectural style: Cottage,New Englander
- Property subtype: Single Family Residence
Materials
- Wood Frame, Other
- Roof: Shingle
Condition
- Year built: 2012
Utilities & green energy
- Electric: Circuit Breakers
- Sewer: Private Sewer
- Water: Public
Community & neighborhood
Location
- Region: Freeport
Other
Other facts
- Road surface type: Paved
Price history
| Date | Event | Price |
|---|---|---|
| 9/16/2025 | Sold | $1,000,000+5.3%$662/sqft |
Source: | ||
| 9/11/2025 | Pending sale | $950,000$629/sqft |
Source: | ||
| 8/28/2025 | Contingent | $950,000$629/sqft |
Source: | ||
| 8/20/2025 | Listed for sale | $950,000+458.8%$629/sqft |
Source: | ||
| 12/27/2011 | Sold | $170,000$113/sqft |
Source: Public Record Report a problem | ||
Public tax history
| Year | Property taxes | Tax assessment |
|---|---|---|
| 2024 | $8,457 +9.2% | $633,500 +12.5% |
| 2023 | $7,744 +5.6% | $563,200 +4.8% |
| 2022 | $7,334 +2.2% | $537,300 |
Find assessor info on the county website
Neighborhood: 04032
Nearby schools
GreatSchools rating
- NAMorse Street SchoolGrades: PK-2Distance: 1.8 mi
- 10/10Freeport Middle SchoolGrades: 6-8Distance: 2.2 mi
- 9/10Freeport High SchoolGrades: 9-12Distance: 1.7 mi
Get pre-qualified for a loan
At Zillow Home Loans, we can pre-qualify you in as little as 5 minutes with no impact to your credit score.An equal housing lender. NMLS #10287.
Sell with ease on Zillow
Get a Zillow Showcase℠ listing at no additional cost and you could sell for —faster.
$1,010,500
2% more+$20,210
With Zillow Showcase(estimated)$1,030,710

