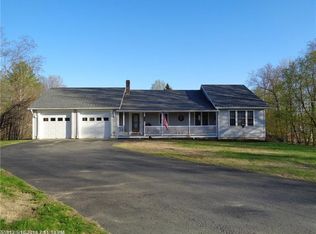Look no more! This beautiful home in town in Dover Foxcroft is calling your name! This home has 4 bedrooms, 2 Full Baths with a main floor master with master bath. This property has charm with its wrap around porch, large front yard and being close to everything in town. Detached garage with extra storage space is a plus!
This property is off market, which means it's not currently listed for sale or rent on Zillow. This may be different from what's available on other websites or public sources.


