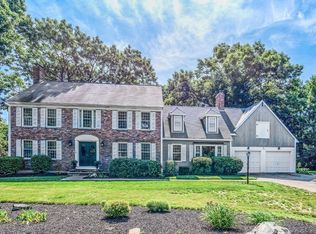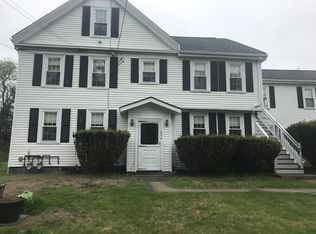Absolutely striking curb appeal for the majestically sited 12 rm colonial on the Sudbury/Concord line.... You won't find a more beautiful level & lush lot anywhere! The terrific flr plan offers a welcoming & warm foyer leading to the front to back fplc'd livingrm & music rm. Relax & unwind after a long day in the cozy library with built-in bkshelves, a windows seat & it's own fplc! Like to cook? You've got ample space in the 22x14 kit., complete with wall ovens, a pantry, a desk area & cookbk shelf- all flowing effortlessly into the vlt'd famrm with a gorg. stone fplc running flr-to-clg & boasting custom blt-ins & a wet bar! Easy porch & deck access with walls of glass bringing the outside in! 4 bdrms, 2.5 bathrms, C/A, att. lg. 2 car garage, fully finished LL with a home office, game rm & space for your home gym. Handsome hdwd flrs, custom moldings & updated bathrm fixtures! Outstanding nghbhd setting with a stately circular drive. A gardener's paradise! 2016 Roof. Fenced yard!
This property is off market, which means it's not currently listed for sale or rent on Zillow. This may be different from what's available on other websites or public sources.

