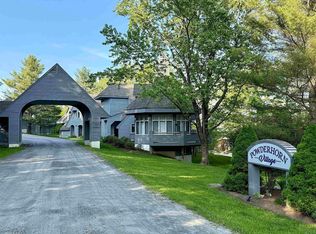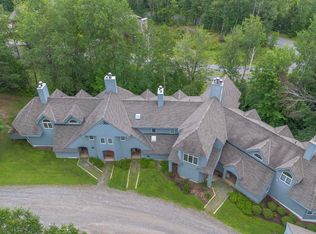Closed
Listed by:
Monique B White,
Deerfield Valley Real Estate 802-464-3055
Bought with: Four Seasons Sotheby's Int'l Realty
$425,000
15 Haymaker Lane #6F, Wilmington, VT 05363
2beds
1,760sqft
Condominium
Built in 1990
-- sqft lot
$527,500 Zestimate®
$241/sqft
$3,302 Estimated rent
Home value
$527,500
$480,000 - $580,000
$3,302/mo
Zestimate® history
Loading...
Owner options
Explore your selling options
What's special
Powderhorn Village located at the base of The Hermitage Club at Haystack Mountain, within minutes to Mount Snow, quaint village of Wilmington, Lake Whitingham, Haystack Golf Course, and direct access to hiking and snowmobile trails. This unit is located on the second floor that features amazing panoramic views looking east to distant mountain ridgelines, gorgeous in every season! Spacious mud-room entry, open floor plan with vaulted ceilings, woodburning fireplace, kitchen with gas range, two bedrooms each with private bath and balcony, utility/laundry room with full size washer and dryer, ski locker on ground level and direct entry carport. Association dues include; plowing, walk-way shoveling, firewood, trash, landscaping and yearly chimney cleaning. This is a very well kept unit which hasn't been rented in the past 20 years. Being sold furnished.
Zillow last checked: 8 hours ago
Listing updated: June 15, 2023 at 04:03pm
Listed by:
Monique B White,
Deerfield Valley Real Estate 802-464-3055
Bought with:
Betsy Wadsworth
Four Seasons Sotheby's Int'l Realty
Source: PrimeMLS,MLS#: 4934495
Facts & features
Interior
Bedrooms & bathrooms
- Bedrooms: 2
- Bathrooms: 3
- Full bathrooms: 2
- 1/2 bathrooms: 1
Heating
- Propane, Baseboard
Cooling
- None
Appliances
- Included: Dishwasher, Dryer, Microwave, Gas Range, Refrigerator, Washer, Electric Water Heater
Features
- Cathedral Ceiling(s), Ceiling Fan(s), Dining Area, Kitchen/Dining, Kitchen/Living, Living/Dining, Natural Light, Natural Woodwork, Vaulted Ceiling(s), Walk-In Closet(s)
- Flooring: Carpet, Tile
- Has basement: No
- Number of fireplaces: 1
- Fireplace features: Wood Burning, 1 Fireplace
- Furnished: Yes
Interior area
- Total structure area: 1,760
- Total interior livable area: 1,760 sqft
- Finished area above ground: 1,760
- Finished area below ground: 0
Property
Parking
- Total spaces: 1
- Parking features: Shared Driveway, Dirt, Gravel, Direct Entry, Carport
- Garage spaces: 1
- Has carport: Yes
Features
- Levels: One
- Stories: 1
- Exterior features: Trash, Balcony, Storage
- Has view: Yes
- View description: Mountain(s)
Lot
- Size: 5 Acres
- Features: Condo Development, Country Setting, Landscaped
Details
- Zoning description: residential
Construction
Type & style
- Home type: Condo
- Property subtype: Condominium
Materials
- Wood Frame, Wood Siding
- Foundation: Poured Concrete
- Roof: Asphalt Shingle
Condition
- New construction: No
- Year built: 1990
Utilities & green energy
- Electric: Circuit Breakers
- Sewer: Public Sewer
- Utilities for property: Cable
Community & neighborhood
Security
- Security features: Carbon Monoxide Detector(s), Hardwired Smoke Detector
Location
- Region: Wilmington
HOA & financial
Other financial information
- Additional fee information: Fee: $443
Price history
| Date | Event | Price |
|---|---|---|
| 6/15/2023 | Sold | $425,000-14.8%$241/sqft |
Source: | ||
| 10/21/2022 | Listed for sale | $499,000$284/sqft |
Source: | ||
Public tax history
Tax history is unavailable.
Neighborhood: 05363
Nearby schools
GreatSchools rating
- 5/10Deerfield Valley Elementary SchoolGrades: PK-5Distance: 2.4 mi
- 5/10Twin Valley Middle High SchoolGrades: 6-12Distance: 9.4 mi
Schools provided by the listing agent
- Elementary: Deerfield Valley Elem. Sch
- Middle: Twin Valley Middle School
- High: Twin Valley High School
Source: PrimeMLS. This data may not be complete. We recommend contacting the local school district to confirm school assignments for this home.

Get pre-qualified for a loan
At Zillow Home Loans, we can pre-qualify you in as little as 5 minutes with no impact to your credit score.An equal housing lender. NMLS #10287.


