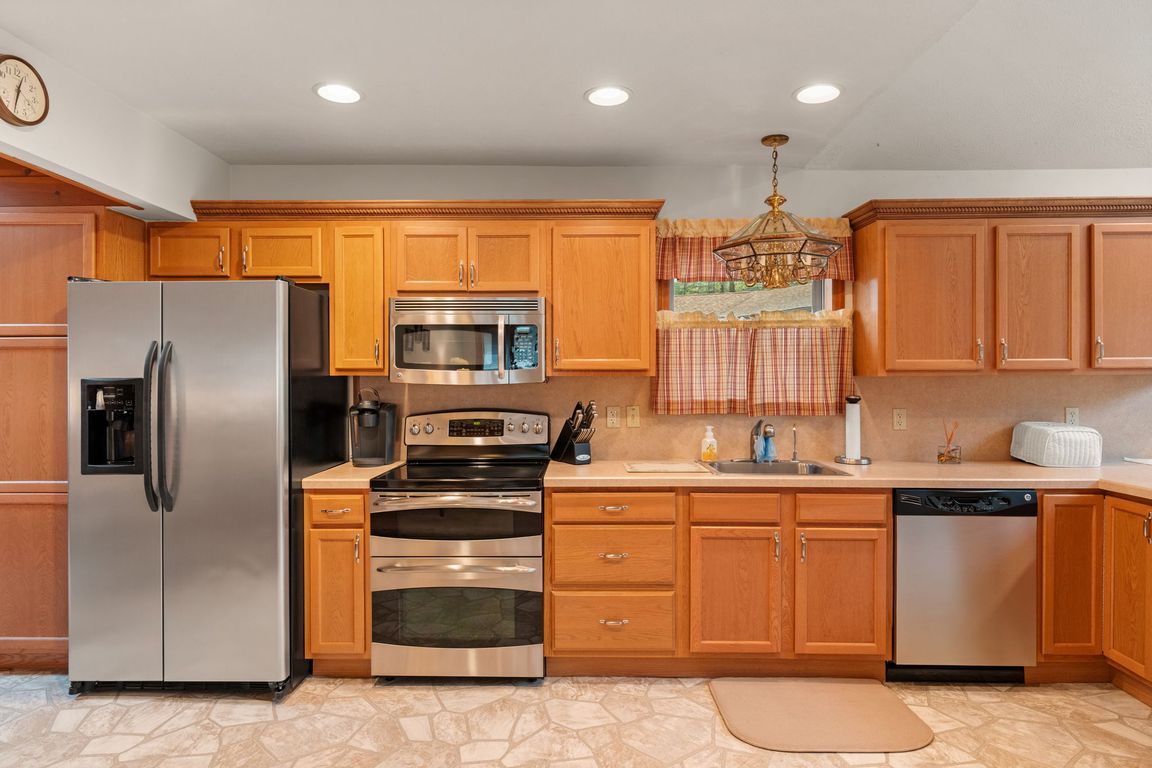
For salePrice cut: $10K (11/25)
$489,000
3beds
1,625sqft
15 Hazard Run Rd, Lake Harmony, PA 18624
3beds
1,625sqft
Single family residence
Built in 1976
0.33 Acres
4 Garage spaces
$301 price/sqft
What's special
Propane fireplaceContemporary homeScenic mountain viewsFour-season roomSpacious dining roomOpen deckModern kitchen
Discover the perfect mountain retreat at this contemporary home in Split Rock Resort. Featuring 3 bedrooms and 2 updated bathrooms, this residence offers comfortable living all year round. The modern kitchen and spacious dining room provide an ideal space for gatherings, while the cozy living room with a propane fireplace adds ...
- 209 days |
- 607 |
- 28 |
Source: GLVR,MLS#: 757041 Originating MLS: Lehigh Valley MLS
Originating MLS: Lehigh Valley MLS
Travel times
Kitchen
Living Room
Primary Bedroom
Zillow last checked: 8 hours ago
Listing updated: November 25, 2025 at 12:15pm
Listed by:
Lucille M. Richmond 570-722-9222,
Century 21 Select Group 570-722-9222
Source: GLVR,MLS#: 757041 Originating MLS: Lehigh Valley MLS
Originating MLS: Lehigh Valley MLS
Facts & features
Interior
Bedrooms & bathrooms
- Bedrooms: 3
- Bathrooms: 2
- Full bathrooms: 2
Primary bedroom
- Level: Second
- Dimensions: 16.00 x 10.00
Bedroom
- Level: Second
- Dimensions: 10.00 x 10.00
Bedroom
- Level: First
- Dimensions: 13.00 x 10.00
Primary bathroom
- Level: Second
- Dimensions: 9.00 x 8.00
Dining room
- Level: First
- Dimensions: 17.00 x 15.00
Family room
- Level: First
- Dimensions: 17.00 x 9.00
Other
- Level: First
- Dimensions: 9.00 x 6.00
Kitchen
- Level: First
- Dimensions: 16.00 x 14.00
Living room
- Description: Propane Fireplace
- Level: First
- Dimensions: 16.00 x 10.00
Other
- Description: Loft
- Level: Second
- Dimensions: 17.00 x 14.00
Sunroom
- Description: Four Season Room
- Level: First
- Dimensions: 13.00 x 8.00
Heating
- Baseboard, Electric
Cooling
- Ceiling Fan(s), Ductless
Appliances
- Included: Dryer, Electric Oven, Electric Range, Electric Water Heater, Microwave, Refrigerator, Washer
- Laundry: Main Level
Features
- Cathedral Ceiling(s), Dining Area, High Ceilings, Vaulted Ceiling(s)
- Flooring: Carpet, Vinyl
- Has fireplace: Yes
- Fireplace features: Living Room
Interior area
- Total interior livable area: 1,625 sqft
- Finished area above ground: 1,625
- Finished area below ground: 0
Property
Parking
- Total spaces: 4
- Parking features: Off Street
- Garage spaces: 4
Features
- Stories: 2
- Patio & porch: Deck
- Exterior features: Deck
Lot
- Size: 0.33 Acres
- Dimensions: 136 x 152 x 64 x 154
Details
- Parcel number: 33A21D10
- Zoning: RESIDENTIAL
- Special conditions: None
Construction
Type & style
- Home type: SingleFamily
- Architectural style: Contemporary
- Property subtype: Single Family Residence
Materials
- T1-11 Siding
- Foundation: Block
- Roof: Asphalt,Fiberglass
Condition
- Unknown
- Year built: 1976
Utilities & green energy
- Sewer: Public Sewer
- Water: Community/Coop
Community & HOA
Community
- Subdivision: Split Rock
Location
- Region: Lake Harmony
Financial & listing details
- Price per square foot: $301/sqft
- Tax assessed value: $81,100
- Annual tax amount: $5,552
- Date on market: 5/7/2025
- Cumulative days on market: 210 days
- Listing terms: Cash,Conventional
- Ownership type: Fee Simple
- Road surface type: Paved