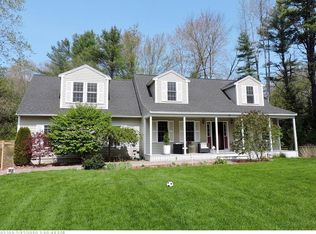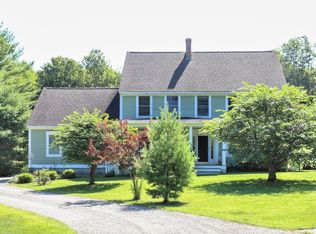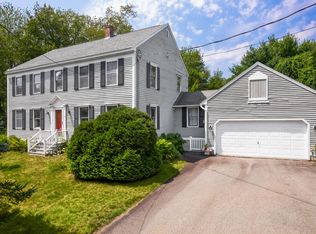Closed
$611,000
15 Heath Road, Kennebunk, ME 04043
3beds
1,491sqft
Single Family Residence
Built in 1860
2.53 Acres Lot
$703,200 Zestimate®
$410/sqft
$2,405 Estimated rent
Home value
$703,200
$661,000 - $759,000
$2,405/mo
Zestimate® history
Loading...
Owner options
Explore your selling options
What's special
Come and marvel over this Antique cape farmhouse that has been fully remodeled
w/an attached barn and garage that sits on 2.53 acres. This home does not lack any details. Stunning first floor with open concept, eat in kitchen, quartz countertops, spacious living room with a wood-burning fireplace as well as an office/den. First floor bathroom includes stackable washer/dryer, beautiful clawfoot tub as well as a glass surround shower.
Second floor includes a spacious master bedroom with plenty of closet space, two additional bedrooms and a full bathroom.
This home is centrally located, close to town, beaches, restaurants, country club and highway. Some additional features are no slam cabinets, heat/ac pumps on second floor, new septic system, wired for a generator and an electric vehicle, excessive storage, point of use system.
Zillow last checked: 8 hours ago
Listing updated: September 12, 2024 at 07:47pm
Listed by:
Bean Group
Bought with:
Keller Williams Realty
Source: Maine Listings,MLS#: 1551217
Facts & features
Interior
Bedrooms & bathrooms
- Bedrooms: 3
- Bathrooms: 2
- Full bathrooms: 2
Bedroom 1
- Level: Second
Bedroom 2
- Level: Second
Bedroom 3
- Level: Second
Den
- Level: First
Kitchen
- Level: First
Living room
- Level: First
Mud room
- Level: First
Heating
- Forced Air, Heat Pump
Cooling
- Heat Pump
Appliances
- Included: Dishwasher, Dryer, Microwave, Electric Range, Refrigerator, Washer
Features
- Bathtub, Shower
- Flooring: Vinyl
- Basement: Exterior Entry,Crawl Space,Unfinished
- Number of fireplaces: 1
Interior area
- Total structure area: 1,491
- Total interior livable area: 1,491 sqft
- Finished area above ground: 1,491
- Finished area below ground: 0
Property
Parking
- Total spaces: 2
- Parking features: Gravel, 5 - 10 Spaces
- Garage spaces: 2
Features
- Has view: Yes
- View description: Trees/Woods
Lot
- Size: 2.53 Acres
- Features: Near Golf Course, Near Shopping, Near Turnpike/Interstate, Near Town, Farm, Level, Open Lot, Wooded
Details
- Parcel number: KENBM075L071
- Zoning: SR
Construction
Type & style
- Home type: SingleFamily
- Architectural style: Cape Cod,Farmhouse
- Property subtype: Single Family Residence
Materials
- Wood Frame, Shingle Siding
- Roof: Shingle
Condition
- Year built: 1860
Utilities & green energy
- Electric: Circuit Breakers
- Sewer: Private Sewer
- Water: Private, Well
Community & neighborhood
Location
- Region: Kennebunk
Other
Other facts
- Road surface type: Paved
Price history
| Date | Event | Price |
|---|---|---|
| 2/8/2023 | Sold | $611,000+11.1%$410/sqft |
Source: | ||
| 1/24/2023 | Pending sale | $550,000$369/sqft |
Source: | ||
| 1/20/2023 | Listed for sale | $550,000+93%$369/sqft |
Source: | ||
| 9/3/2021 | Sold | $285,000-18.6%$191/sqft |
Source: | ||
| 7/7/2021 | Pending sale | $350,000$235/sqft |
Source: | ||
Public tax history
Tax history is unavailable.
Find assessor info on the county website
Neighborhood: 04043
Nearby schools
GreatSchools rating
- 9/10Sea Road SchoolGrades: 3-5Distance: 1 mi
- 10/10Middle School Of The KennebunksGrades: 6-8Distance: 4.1 mi
- 9/10Kennebunk High SchoolGrades: 9-12Distance: 2.4 mi

Get pre-qualified for a loan
At Zillow Home Loans, we can pre-qualify you in as little as 5 minutes with no impact to your credit score.An equal housing lender. NMLS #10287.


