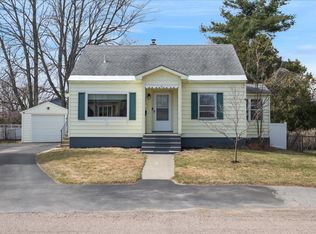Closed
Listed by:
Julie Danaher,
Ridgeline Real Estate 802-540-1366
Bought with: Geri Reilly Real Estate
$515,000
15 Heath Street, South Burlington, VT 05403
3beds
1,881sqft
Ranch
Built in 1952
9,583.2 Square Feet Lot
$513,700 Zestimate®
$274/sqft
$3,379 Estimated rent
Home value
$513,700
$467,000 - $565,000
$3,379/mo
Zestimate® history
Loading...
Owner options
Explore your selling options
What's special
Looking for space, charm, and convenience? 15 Heath St. has it all! This 3-bed, 1.75-bath ranch in South Burlington surprises at every turn with three separate living areas, giving everyone room to spread out and live comfortably. Kick off your shoes in the mudroom with first-floor laundry, then step into a sleek, modern kitchen with new appliances and a welcoming eat-in island—perfect for morning coffee or catching up with friends. The sunroom steals the show, bathed in natural light and warmed by a cozy gas stove. A separate living room, two main-floor bedrooms, and a full bath round out the first level. Head downstairs to find a spacious den, an extra bedroom, and a ¾ bath, all bathed in sunlight thanks to full egress windows. The utility room provides plenty of storage. Outside, enjoy a fully fenced yard, lush perennial gardens, and a detached garage. Plus, you're just minutes from Williston Rd., local amenities, and the interstate. A home that feels bigger than it looks and lives larger than expected—come see for yourself!
Zillow last checked: 8 hours ago
Listing updated: April 25, 2025 at 11:24am
Listed by:
Julie Danaher,
Ridgeline Real Estate 802-540-1366
Bought with:
Geri Reilly
Geri Reilly Real Estate
Source: PrimeMLS,MLS#: 5031077
Facts & features
Interior
Bedrooms & bathrooms
- Bedrooms: 3
- Bathrooms: 2
- Full bathrooms: 1
- 3/4 bathrooms: 1
Heating
- Natural Gas, Hot Air, 2 Stoves, Gas Stove
Cooling
- Central Air
Appliances
- Included: Dishwasher, Disposal, Dryer, Range Hood, Refrigerator, Washer, Gas Stove, Rented Water Heater
- Laundry: 1st Floor Laundry
Features
- Ceiling Fan(s), Kitchen Island, Natural Light, Natural Woodwork, Indoor Storage
- Flooring: Carpet, Ceramic Tile, Hardwood
- Windows: Blinds
- Basement: Finished,Interior Entry
Interior area
- Total structure area: 1,962
- Total interior livable area: 1,881 sqft
- Finished area above ground: 1,066
- Finished area below ground: 815
Property
Parking
- Total spaces: 3
- Parking features: Paved, Driveway, Garage, Parking Spaces 3
- Garage spaces: 1
- Has uncovered spaces: Yes
Accessibility
- Accessibility features: 1st Floor Full Bathroom, 1st Floor Hrd Surfce Flr, 1st Floor Laundry
Features
- Levels: One
- Stories: 1
- Fencing: Full
- Frontage length: Road frontage: 229
Lot
- Size: 9,583 sqft
- Features: Near Shopping, Near Public Transit
Details
- Parcel number: 60018810813
- Zoning description: residential
Construction
Type & style
- Home type: SingleFamily
- Architectural style: Ranch
- Property subtype: Ranch
Materials
- Aluminum Siding
- Foundation: Block
- Roof: Shingle
Condition
- New construction: No
- Year built: 1952
Utilities & green energy
- Electric: Circuit Breakers
- Sewer: Public Sewer
- Utilities for property: Cable Available, Gas On-Site, Phone Available
Community & neighborhood
Security
- Security features: Smoke Detector(s)
Location
- Region: South Burlington
Price history
| Date | Event | Price |
|---|---|---|
| 4/25/2025 | Sold | $515,000+3.2%$274/sqft |
Source: | ||
| 3/11/2025 | Contingent | $499,000$265/sqft |
Source: | ||
| 3/5/2025 | Listed for sale | $499,000+99.7%$265/sqft |
Source: | ||
| 6/18/2015 | Sold | $249,900$133/sqft |
Source: Public Record | ||
| 5/11/2015 | Pending sale | $249,900$133/sqft |
Source: Cannizzaro Real Estate #4417404 | ||
Public tax history
| Year | Property taxes | Tax assessment |
|---|---|---|
| 2024 | -- | $323,200 |
| 2023 | -- | $323,200 |
| 2022 | -- | $323,200 |
Find assessor info on the county website
Neighborhood: 05403
Nearby schools
GreatSchools rating
- 8/10Rick Marcotte Central SchoolGrades: PK-5Distance: 0.3 mi
- 7/10Frederick H. Tuttle Middle SchoolGrades: 6-8Distance: 0.7 mi
- 10/10South Burlington High SchoolGrades: 9-12Distance: 0.9 mi
Schools provided by the listing agent
- Elementary: Rick Marcotte Central School
- Middle: Frederick H. Tuttle Middle Sch
- High: South Burlington High School
- District: South Burlington Sch Distict
Source: PrimeMLS. This data may not be complete. We recommend contacting the local school district to confirm school assignments for this home.

Get pre-qualified for a loan
At Zillow Home Loans, we can pre-qualify you in as little as 5 minutes with no impact to your credit score.An equal housing lender. NMLS #10287.
