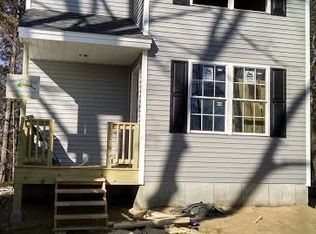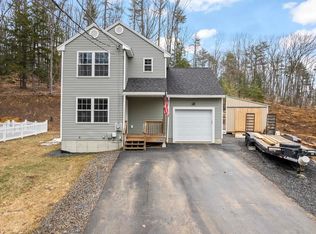Closed
Listed by:
Tami J Mousseau,
BHHS Verani Concord Cell:603-234-2437
Bought with: Realty One Group Next Level
$390,000
15 Hemlock Drive, Barnstead, NH 03218
3beds
1,526sqft
Single Family Residence
Built in 1950
0.91 Acres Lot
$-- Zestimate®
$256/sqft
$2,709 Estimated rent
Home value
Not available
Estimated sales range
Not available
$2,709/mo
Zestimate® history
Loading...
Owner options
Explore your selling options
What's special
Updated home with access to Huntress Pond, located just off Route 28 for easy commuting. This 3-bedroom home features an original saltbox design and addition with updated, fully applianced, eat-in kitchen, open concept to the living room with a stairway to the loft bedroom/office; a small private dining room with a pellet that handles most of the heating for the home, a full bath with laundry on the first floor, and a hallway to the other bedrooms. New metal roof, siding, windows, and updated interior make it easy to add some personal finishing touches to make it your own. The level lot offers privacy in the backyard and rights to Huntress Pond, a great small area for fishing, swimming, or boating for your personal enjoyment.
Zillow last checked: 8 hours ago
Listing updated: April 01, 2025 at 07:22am
Listed by:
Tami J Mousseau,
BHHS Verani Concord Cell:603-234-2437
Bought with:
Andrew Whelan
Realty One Group Next Level
Source: PrimeMLS,MLS#: 5030850
Facts & features
Interior
Bedrooms & bathrooms
- Bedrooms: 3
- Bathrooms: 1
- Full bathrooms: 1
Heating
- Pellet Stove, Hot Air
Cooling
- None
Appliances
- Included: Dishwasher, Electric Range, Refrigerator
- Laundry: 1st Floor Laundry
Features
- Cathedral Ceiling(s), Dining Area, Natural Woodwork
- Flooring: Carpet, Laminate, Vinyl
- Basement: Concrete,Walk-Up Access
Interior area
- Total structure area: 2,006
- Total interior livable area: 1,526 sqft
- Finished area above ground: 1,526
- Finished area below ground: 0
Property
Parking
- Parking features: Gravel
Features
- Levels: One and One Half
- Stories: 1
- Exterior features: Garden
- Waterfront features: Beach Access
- Frontage length: Road frontage: 150
Lot
- Size: 0.91 Acres
- Features: Country Setting, Level, Sloped, Near Skiing, Rural
Details
- Parcel number: BRNDM:00022L:000123S:000000
- Zoning description: res
Construction
Type & style
- Home type: SingleFamily
- Architectural style: Saltbox
- Property subtype: Single Family Residence
Materials
- Wood Frame
- Foundation: Concrete
- Roof: Metal
Condition
- New construction: No
- Year built: 1950
Utilities & green energy
- Electric: 100 Amp Service, Circuit Breakers
- Sewer: Leach Field, Septic Tank
- Utilities for property: Cable Available
Community & neighborhood
Location
- Region: Barnstead
HOA & financial
Other financial information
- Additional fee information: Fee: $300
Other
Other facts
- Road surface type: Gravel
Price history
| Date | Event | Price |
|---|---|---|
| 3/26/2025 | Sold | $390,000+2.7%$256/sqft |
Source: | ||
| 3/8/2025 | Pending sale | $379,900$249/sqft |
Source: | ||
| 3/3/2025 | Listed for sale | $379,900+279.9%$249/sqft |
Source: | ||
| 4/12/2022 | Sold | $100,000$66/sqft |
Source: | ||
| 2/23/2022 | Pending sale | $100,000$66/sqft |
Source: | ||
Public tax history
| Year | Property taxes | Tax assessment |
|---|---|---|
| 2019 | $342 +2.4% | $15,000 |
| 2018 | $334 -26.9% | $15,000 -5.1% |
| 2017 | $457 +6% | $15,800 |
Find assessor info on the county website
Neighborhood: 03218
Nearby schools
GreatSchools rating
- 5/10Barnstead Elementary SchoolGrades: PK-8Distance: 1 mi
- 4/10Prospect Mountain High SchoolGrades: 9-12Distance: 7.2 mi
- NAProspect Mountain High SchoolGrades: 9-12Distance: 7.2 mi
Schools provided by the listing agent
- Elementary: Barnstead Elementary School
- High: Prospect Mountain High School
- District: Barnstead Sch District SAU #86
Source: PrimeMLS. This data may not be complete. We recommend contacting the local school district to confirm school assignments for this home.
Get pre-qualified for a loan
At Zillow Home Loans, we can pre-qualify you in as little as 5 minutes with no impact to your credit score.An equal housing lender. NMLS #10287.

