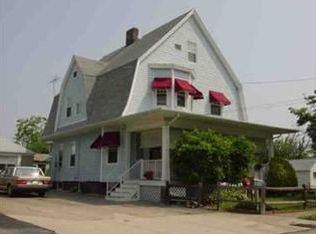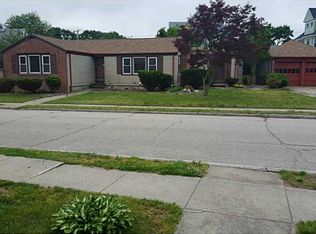Sold for $605,000 on 07/24/25
$605,000
15 Henry St, Cranston, RI 02905
5beds
3,241sqft
Single Family Residence
Built in 1904
8,458 Square Feet Lot
$611,500 Zestimate®
$187/sqft
$3,896 Estimated rent
Home value
$611,500
$544,000 - $685,000
$3,896/mo
Zestimate® history
Loading...
Owner options
Explore your selling options
What's special
Welcome to 15 Henry St in Cranston Rhode Island. This meticulously maintained 5-bedroom, 3-full-bathroom gem is ready to welcome its next family. The home boasts gorgeous flooring throughout and spacious bedrooms, each generously sized for comfort along with a completely finished basement. A great office room on the 2nd floor, conveniently located right before you head up to the master bedroom, provides the perfect space for work or study. The master bedroom, perched on the top floor, features a luxurious Jacuzzi tub for ultimate relaxation. Step outside to a private, fenced-in backyard surrounded by tall trees, complete with a huge deck—perfect for hosting friends and family. Move-in ready and cared for with love, this home is a rare find. Enjoy proximity to local amenities: a 15-min drive to T.F. Green Airport, 10 min to Garden City for shopping and dining, and 10 min to Providence Place Mall and the nearby Amtrak station for easy access to Providence and beyond. Come see it today!
Zillow last checked: 8 hours ago
Listing updated: July 29, 2025 at 10:49am
Listed by:
Austin Robichaud 774-266-0639,
Fortified Realty Group 508-567-1532
Bought with:
Herson Martinez
RISE REC
Source: MLS PIN,MLS#: 73382097
Facts & features
Interior
Bedrooms & bathrooms
- Bedrooms: 5
- Bathrooms: 3
- Full bathrooms: 3
Primary bedroom
- Level: Third
Bedroom 2
- Level: Second
Bedroom 3
- Level: Second
Bedroom 4
- Level: Second
Bedroom 5
- Level: Basement
Bathroom 1
- Features: Bathroom - Full, Bathroom - With Tub & Shower
- Level: Second
Bathroom 2
- Features: Bathroom - Tiled With Tub, Hot Tub / Spa
- Level: Third
Bathroom 3
- Features: Bathroom - Full, Bathroom - With Tub & Shower
- Level: Basement
Dining room
- Level: First
Kitchen
- Features: Ceiling Fan(s), Flooring - Vinyl
- Level: First
Living room
- Level: First
Heating
- Baseboard, Natural Gas
Cooling
- Window Unit(s)
Appliances
- Laundry: Electric Dryer Hookup, Washer Hookup, In Basement
Features
- Flooring: Tile, Vinyl
- Basement: Full,Finished
- Number of fireplaces: 1
Interior area
- Total structure area: 3,241
- Total interior livable area: 3,241 sqft
- Finished area above ground: 2,395
- Finished area below ground: 846
Property
Parking
- Total spaces: 2
- Parking features: Paved Drive, Off Street, Paved
- Uncovered spaces: 2
Features
- Patio & porch: Porch, Deck - Wood
- Exterior features: Porch, Deck - Wood
- Fencing: Fenced/Enclosed
Lot
- Size: 8,458 sqft
Details
- Parcel number: M:25 L:2355 U:,421538
- Zoning: B1
Construction
Type & style
- Home type: SingleFamily
- Architectural style: Colonial
- Property subtype: Single Family Residence
Materials
- Foundation: Stone, Granite
- Roof: Shingle
Condition
- Year built: 1904
Utilities & green energy
- Electric: Circuit Breakers, 200+ Amp Service
- Sewer: Public Sewer
- Water: Public
- Utilities for property: for Electric Oven, Washer Hookup
Community & neighborhood
Community
- Community features: Public Transportation, Shopping, Park, Conservation Area
Location
- Region: Cranston
Price history
| Date | Event | Price |
|---|---|---|
| 7/24/2025 | Sold | $605,000+3.4%$187/sqft |
Source: MLS PIN #73382097 | ||
| 5/29/2025 | Listed for sale | $585,000-2.5%$180/sqft |
Source: MLS PIN #73382097 | ||
| 5/23/2025 | Listing removed | $600,000$185/sqft |
Source: MLS PIN #73365818 | ||
| 4/29/2025 | Listed for sale | $600,000+82.4%$185/sqft |
Source: MLS PIN #73365818 | ||
| 8/14/2020 | Sold | $329,000$102/sqft |
Source: | ||
Public tax history
| Year | Property taxes | Tax assessment |
|---|---|---|
| 2025 | $6,029 +2% | $434,400 |
| 2024 | $5,912 +1.5% | $434,400 +40.9% |
| 2023 | $5,827 +2.1% | $308,300 |
Find assessor info on the county website
Neighborhood: 02905
Nearby schools
GreatSchools rating
- 5/10Edgewood Highland SchoolGrades: PK-5Distance: 0.6 mi
- 6/10Park View Middle SchoolGrades: 6-8Distance: 0.6 mi
- 3/10Cranston High School EastGrades: 9-12Distance: 1.8 mi

Get pre-qualified for a loan
At Zillow Home Loans, we can pre-qualify you in as little as 5 minutes with no impact to your credit score.An equal housing lender. NMLS #10287.
Sell for more on Zillow
Get a free Zillow Showcase℠ listing and you could sell for .
$611,500
2% more+ $12,230
With Zillow Showcase(estimated)
$623,730
