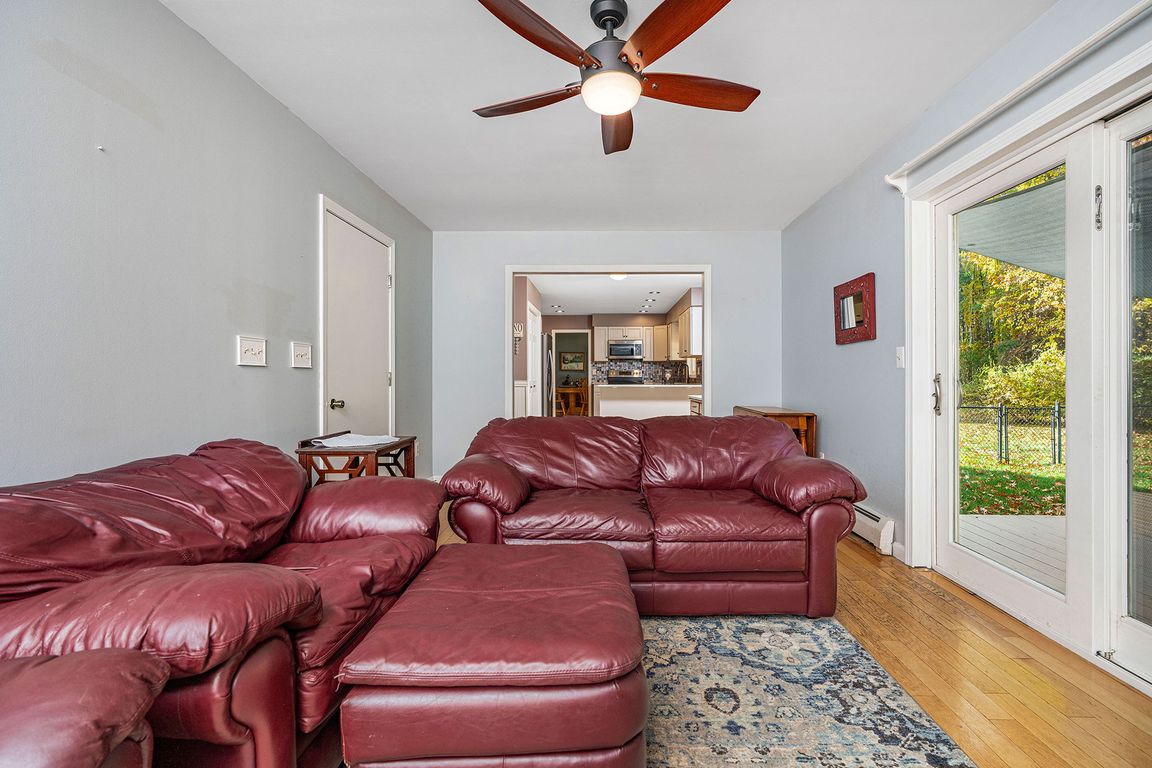
ActivePrice cut: $15.1K (11/16)
$449,900
4beds
1,800sqft
15 Hidden Hills Drive, Queensbury, NY 12804
4beds
1,800sqft
Single family residence, residential
Built in 1990
0.41 Acres
2 Garage spaces
$250 price/sqft
What's special
Heated in-ground poolFinished basement areaWelcoming landscaped yardCovered front porchStainless steel appliancesIn-ground sprinklersDining room
The lovely covered front porch invites you to this 4-bedroom, 2.5-bath home in Hidden Hills! This wonderful home features a brand new eat-in kitchen (2025) with tons of storage, quartz countertops, stainless steel appliances, and a large pantry. The spacious rooms include a living room, family room, dining room, and game ...
- 17 days |
- 2,063 |
- 72 |
Likely to sell faster than
Source: Global MLS,MLS#: 202528701
Travel times
Family Room
Kitchen
Primary Bedroom
Zillow last checked: 8 hours ago
Listing updated: 12 hours ago
Listing by:
Howard Hanna 518-798-3636,
Julie A Snyder 518-260-6732
Source: Global MLS,MLS#: 202528701
Facts & features
Interior
Bedrooms & bathrooms
- Bedrooms: 4
- Bathrooms: 3
- Full bathrooms: 2
- 1/2 bathrooms: 1
Primary bedroom
- Level: Second
Bedroom
- Level: Second
Bedroom
- Level: Second
Bedroom
- Level: Second
Primary bathroom
- Level: Second
Full bathroom
- Level: Second
Half bathroom
- Level: First
Dining room
- Level: First
Family room
- Level: First
Game room
- Level: Basement
Kitchen
- Level: First
Laundry
- Level: Basement
Living room
- Level: First
Other
- Level: Basement
Heating
- Baseboard, Hot Water, Natural Gas
Cooling
- None
Appliances
- Included: Dishwasher, Electric Oven, Gas Water Heater, Microwave, Range, Refrigerator, Tankless Water Heater
- Laundry: Electric Dryer Hookup, In Basement, Washer Hookup
Features
- Ceiling Fan(s), Eat-in Kitchen
- Flooring: Vinyl, Ceramic Tile, Hardwood, Laminate
- Doors: Sliding Doors
- Basement: Finished,Full,Heated,Interior Entry
- Number of fireplaces: 1
- Fireplace features: Family Room, Wood Burning
Interior area
- Total structure area: 1,800
- Total interior livable area: 1,800 sqft
- Finished area above ground: 1,800
- Finished area below ground: 700
Property
Parking
- Total spaces: 6
- Parking features: Off Street, Paved, Attached, Driveway, Garage Door Opener
- Garage spaces: 2
- Has uncovered spaces: Yes
Features
- Patio & porch: Covered, Deck, Front Porch, Patio
- Pool features: Other, In Ground
- Fencing: Back Yard,Fenced
Lot
- Size: 0.41 Acres
- Features: Road Frontage, Sprinklers In Front, Sprinklers In Rear, Cleared, Landscaped
Details
- Additional structures: Shed(s)
- Parcel number: 523400 302.1814
- Zoning description: Single Residence
- Special conditions: Standard
Construction
Type & style
- Home type: SingleFamily
- Architectural style: Colonial
- Property subtype: Single Family Residence, Residential
Materials
- Drywall, Vinyl Siding
- Roof: Shingle,Asphalt
Condition
- Updated/Remodeled
- New construction: No
- Year built: 1990
Utilities & green energy
- Electric: Underground, Circuit Breakers
- Sewer: Septic Tank
- Water: Public
- Utilities for property: Underground Utilities
Community & HOA
Community
- Security: Smoke Detector(s), Carbon Monoxide Detector(s)
- Subdivision: Hidden Hills
HOA
- Has HOA: No
Location
- Region: Queensbury
Financial & listing details
- Price per square foot: $250/sqft
- Tax assessed value: $342,000
- Annual tax amount: $7,183
- Date on market: 10/30/2025