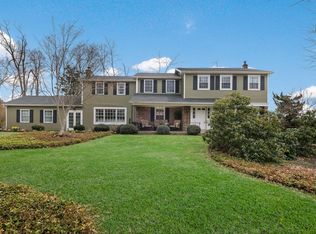Sold for $815,000 on 10/01/25
$815,000
15 Hidden Ln, Doylestown, PA 18901
4beds
2,717sqft
Single Family Residence
Built in 1973
-- sqft lot
$820,400 Zestimate®
$300/sqft
$3,790 Estimated rent
Home value
$820,400
$763,000 - $878,000
$3,790/mo
Zestimate® history
Loading...
Owner options
Explore your selling options
What's special
Welcome to 15 Hidden Lane – where space, charm, and location come together beautifully. This lovingly maintained 4-bedroom, 2.5-bath home is tucked away on a quiet cul-de-sac and offers timeless features including crown molding and hardwood floors (under carpeting). Step into a bright white kitchen with abundant cabinetry and generous counter space—ideal for cooking, entertaining, or everyday family life. The main level offers both a cozy family room and a formal living room, each featuring a classic wood-burning fireplace and built-in shelving, adding warmth and character to every gathering. A first-floor addition provides valuable flexibility—perfect for a potential in-law suite, home office, or guest room. Upstairs, the spacious primary suite includes a private en-suite bath, complemented by three additional well-sized bedrooms and a full hall bath. The expansive basement offers ample storage and is easily finished to create the perfect rec room, media space, or home gym. Enjoy the tranquil outdoor setting from the oversized deck, surrounded by mature landscaping—ideal for relaxing or entertaining. Located just minutes from top-rated schools, Doylestown Borough, Doylestown Hospital, and scenic Peace Valley Park, this home offers privacy and convenience in one of the area’s most desirable neighborhoods. Don’t miss this exceptional opportunity to make 15 Hidden Lane your forever home!
Zillow last checked: 8 hours ago
Listing updated: October 02, 2025 at 04:29am
Listed by:
Alexa Donaher 215-340-3500,
Coldwell Banker Hearthside-Doylestown
Bought with:
Evan Walton, RS277907
Addison Wolfe Real Estate
Source: Bright MLS,MLS#: PABU2100628
Facts & features
Interior
Bedrooms & bathrooms
- Bedrooms: 4
- Bathrooms: 3
- Full bathrooms: 2
- 1/2 bathrooms: 1
- Main level bathrooms: 1
Basement
- Area: 0
Heating
- Hot Water, Oil
Cooling
- Central Air, Electric
Appliances
- Included: Water Heater, Tankless Water Heater
Features
- Basement: Full
- Number of fireplaces: 1
Interior area
- Total structure area: 2,717
- Total interior livable area: 2,717 sqft
- Finished area above ground: 2,717
- Finished area below ground: 0
Property
Parking
- Total spaces: 2
- Parking features: Garage Faces Side, Attached
- Attached garage spaces: 2
Accessibility
- Accessibility features: None
Features
- Levels: Two
- Stories: 2
- Pool features: None
Lot
- Dimensions: x 216.00
Details
- Additional structures: Above Grade, Below Grade
- Parcel number: 09045018
- Zoning: R1
- Special conditions: Standard
Construction
Type & style
- Home type: SingleFamily
- Architectural style: Colonial
- Property subtype: Single Family Residence
Materials
- Frame
- Foundation: Block
Condition
- New construction: No
- Year built: 1973
Utilities & green energy
- Sewer: Private Septic Tank
- Water: Well
Community & neighborhood
Location
- Region: Doylestown
- Subdivision: None Available
- Municipality: DOYLESTOWN TWP
Other
Other facts
- Listing agreement: Exclusive Right To Sell
- Ownership: Fee Simple
Price history
| Date | Event | Price |
|---|---|---|
| 10/1/2025 | Sold | $815,000-4.1%$300/sqft |
Source: | ||
| 9/26/2025 | Pending sale | $849,900$313/sqft |
Source: | ||
| 8/29/2025 | Contingent | $849,900$313/sqft |
Source: | ||
| 8/18/2025 | Price change | $849,900-3.4%$313/sqft |
Source: | ||
| 7/24/2025 | Listed for sale | $879,900$324/sqft |
Source: | ||
Public tax history
| Year | Property taxes | Tax assessment |
|---|---|---|
| 2025 | $9,081 +2% | $48,400 |
| 2024 | $8,902 +9% | $48,400 |
| 2023 | $8,167 +1.1% | $48,400 |
Find assessor info on the county website
Neighborhood: 18901
Nearby schools
GreatSchools rating
- 8/10Doyle El SchoolGrades: K-6Distance: 1.1 mi
- 6/10Lenape Middle SchoolGrades: 7-9Distance: 1.3 mi
- 10/10Central Bucks High School-WestGrades: 10-12Distance: 1.5 mi
Schools provided by the listing agent
- High: Central Bucks High School West
- District: Central Bucks
Source: Bright MLS. This data may not be complete. We recommend contacting the local school district to confirm school assignments for this home.

Get pre-qualified for a loan
At Zillow Home Loans, we can pre-qualify you in as little as 5 minutes with no impact to your credit score.An equal housing lender. NMLS #10287.
Sell for more on Zillow
Get a free Zillow Showcase℠ listing and you could sell for .
$820,400
2% more+ $16,408
With Zillow Showcase(estimated)
$836,808