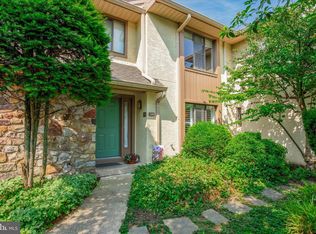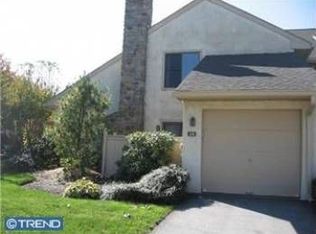Sold for $449,900 on 11/29/23
$449,900
15 High Gate Ln, Blue Bell, PA 19422
3beds
2,090sqft
Townhouse
Built in 1986
1,008 Square Feet Lot
$514,700 Zestimate®
$215/sqft
$3,365 Estimated rent
Home value
$514,700
$489,000 - $546,000
$3,365/mo
Zestimate® history
Loading...
Owner options
Explore your selling options
What's special
Welcome to our very well maintained 3 story town home located in the desirable community of High Gate right in the center of Blue Bell! Great location deep in the community backing up to privacy! As you walk up to the home you will love the little garden area by the front door. Enter into the open foyer with half bath that will lead you to the comfortable family room/den with brick front gas fireplace! Such a nice spot. Eat in kitchen with updated counter tops offers all you need for entertaining. Large dining room area that leads to the spacious living room with sliders to the very private deck overlooking the open area. You will feel like you are miles away and yet so close to it all. 2nd floor boast 2 bedrooms including the big main bedroom with sitting area, big walk in closet and full bath room with soaking tub, nice size second bedroom with nearby full bath room and laundry. 3rd floor you have your 3rd bedroom that could also be an office/study/game room. Lots of fun options here. Full basement offering you lots and lots of storage, high ceiling giving you the possible option of finishing. Gas heat, gas hot water, CA. Lovely home in move in condition. This is an estate sale being sold as is. Wonderful Opportunity!
Zillow last checked: 9 hours ago
Listing updated: November 29, 2023 at 04:01pm
Listed by:
Rick Gisondi 215-512-2997,
RE/MAX Legacy
Bought with:
Leo Day, RS365755
Compass RE
Source: Bright MLS,MLS#: PAMC2086236
Facts & features
Interior
Bedrooms & bathrooms
- Bedrooms: 3
- Bathrooms: 3
- Full bathrooms: 2
- 1/2 bathrooms: 1
- Main level bathrooms: 1
Heating
- Forced Air, Natural Gas
Cooling
- Central Air, Ceiling Fan(s), Electric
Appliances
- Included: Self Cleaning Oven, Dishwasher, Gas Water Heater
- Laundry: Upper Level
Features
- Primary Bath(s), Built-in Features, Breakfast Area, Ceiling Fan(s), Floor Plan - Traditional, Eat-in Kitchen
- Flooring: Wood, Carpet, Vinyl
- Windows: Skylight(s)
- Basement: Full
- Number of fireplaces: 1
- Fireplace features: Brick
Interior area
- Total structure area: 2,090
- Total interior livable area: 2,090 sqft
- Finished area above ground: 2,090
Property
Parking
- Parking features: Parking Lot
Accessibility
- Accessibility features: None
Features
- Levels: Three
- Stories: 3
- Patio & porch: Deck
- Pool features: None
Lot
- Size: 1,008 sqft
Details
- Additional structures: Above Grade
- Parcel number: 660002716242
- Zoning: RES
- Special conditions: Standard
Construction
Type & style
- Home type: Townhouse
- Architectural style: Colonial
- Property subtype: Townhouse
Materials
- Stucco
- Foundation: Concrete Perimeter
- Roof: Shingle,Pitched
Condition
- Excellent,Very Good
- New construction: No
- Year built: 1986
Utilities & green energy
- Electric: Underground, 200+ Amp Service
- Sewer: Public Sewer
- Water: Public
- Utilities for property: Cable Connected, Natural Gas Available
Community & neighborhood
Security
- Security features: Security System
Location
- Region: Blue Bell
- Subdivision: High Gate
- Municipality: WHITPAIN TWP
HOA & financial
HOA
- Has HOA: Yes
- HOA fee: $300 monthly
- Services included: Common Area Maintenance, Maintenance Grounds, Snow Removal, Trash
- Association name: HIGH GATE
Other
Other facts
- Listing agreement: Exclusive Right To Sell
- Listing terms: Conventional,Cash,FHA,VA Loan
- Ownership: Fee Simple
Price history
| Date | Event | Price |
|---|---|---|
| 11/29/2023 | Sold | $449,900$215/sqft |
Source: | ||
| 10/25/2023 | Pending sale | $449,900$215/sqft |
Source: | ||
| 10/24/2023 | Listing removed | -- |
Source: | ||
| 10/11/2023 | Listed for sale | $449,900+168.6%$215/sqft |
Source: | ||
| 4/20/1999 | Sold | $167,500+15323.6%$80/sqft |
Source: Public Record | ||
Public tax history
| Year | Property taxes | Tax assessment |
|---|---|---|
| 2024 | $4,954 | $163,600 |
| 2023 | $4,954 +3.6% | $163,600 |
| 2022 | $4,783 +3.1% | $163,600 |
Find assessor info on the county website
Neighborhood: 19422
Nearby schools
GreatSchools rating
- 7/10Shady Grove El SchoolGrades: K-5Distance: 0.7 mi
- 7/10Wissahickon Middle SchoolGrades: 6-8Distance: 2.5 mi
- 9/10Wissahickon Senior High SchoolGrades: 9-12Distance: 2.5 mi
Schools provided by the listing agent
- High: Wissahickon Senior
- District: Wissahickon
Source: Bright MLS. This data may not be complete. We recommend contacting the local school district to confirm school assignments for this home.

Get pre-qualified for a loan
At Zillow Home Loans, we can pre-qualify you in as little as 5 minutes with no impact to your credit score.An equal housing lender. NMLS #10287.
Sell for more on Zillow
Get a free Zillow Showcase℠ listing and you could sell for .
$514,700
2% more+ $10,294
With Zillow Showcase(estimated)
$524,994
