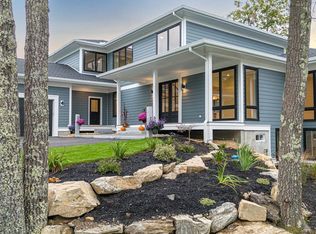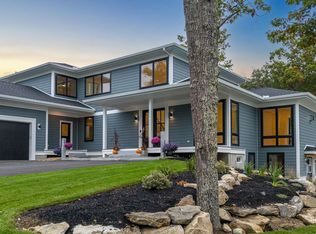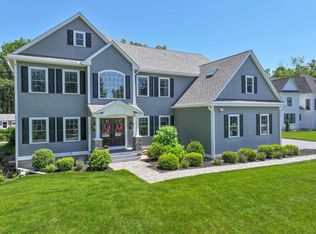Closed
Listed by:
Patrick Flaven,
Amicone & Associates 978-998-2867,
Shaun Hanson,
Amicone & Associates
Bought with: Amicone & Associates
$2,167,500
15 Highclere Road, Windham, NH 03087
4beds
6,982sqft
Single Family Residence
Built in 2022
0.66 Acres Lot
$2,173,500 Zestimate®
$310/sqft
$-- Estimated rent
Home value
$2,173,500
$2.02M - $2.35M
Not available
Zestimate® history
Loading...
Owner options
Explore your selling options
What's special
Welcome to Highclere! Offering a newly built timeless colonial. This home has been tastefully designed from the ground up with white vinyl and board & batten siding giving it a modern farmhouse look. It features an arched covered entry, black windows, a covered composite rear deck, as well as a 3 car garage. As you enter, you are met with a helical staircase, arched open doorways, and high ceilings throughout. The great room is spacious and open to above with a gas fireplace. The main level has a beautiful highly desired first floor primary suite. The kitchen features an oversized island, a vent hood, trash pullout, and all the bells and whistles that you would desire in a modern kitchen. Off to the side of the kitchen is a butler’s pantry for extra storage and prep space as well as a spacious shelved pantry. The basement was recently finished and is the ideal space for hosting. It features 10 foot ceilings, a separate zone with radiant heat built into the slab, a full bathroom, guest room, family room, and kitchen featuring a waterfall edge island. What sets the basement apart is a full gym with glass french doors, gym equipment, and a golf simulator that stays with the home! The exterior features a patio area, a large deck, a pool, and a newly built swing-set inside a fenced in lawn. This gorgeous home is in a highly desired community with a great school system to raise your family in.
Zillow last checked: 8 hours ago
Listing updated: June 27, 2025 at 06:02am
Listed by:
Patrick Flaven,
Amicone & Associates 978-998-2867,
Shaun Hanson,
Amicone & Associates
Bought with:
Patrick Flaven
Amicone & Associates
Source: PrimeMLS,MLS#: 5039817
Facts & features
Interior
Bedrooms & bathrooms
- Bedrooms: 4
- Bathrooms: 6
- Full bathrooms: 3
- 3/4 bathrooms: 1
- 1/2 bathrooms: 2
Heating
- Forced Air, Radiant
Cooling
- Central Air
Appliances
- Included: Dishwasher, Microwave, Gas Range, Refrigerator
Features
- Basement: Finished,Interior Entry
Interior area
- Total structure area: 7,240
- Total interior livable area: 6,982 sqft
- Finished area above ground: 4,613
- Finished area below ground: 2,369
Property
Parking
- Total spaces: 3
- Parking features: Paved
- Garage spaces: 3
Features
- Levels: Two
- Stories: 2
- Patio & porch: Covered Porch
- Has private pool: Yes
- Pool features: Above Ground
- Fencing: Full
- Frontage length: Road frontage: 96
Lot
- Size: 0.66 Acres
- Features: Landscaped, Level
Details
- Parcel number: WNDMM11BAL1705
- Zoning description: Residential
Construction
Type & style
- Home type: SingleFamily
- Architectural style: Colonial
- Property subtype: Single Family Residence
Materials
- Wood Frame, Vinyl Siding
- Foundation: Poured Concrete
- Roof: Architectural Shingle
Condition
- New construction: No
- Year built: 2022
Utilities & green energy
- Electric: 200+ Amp Service
- Sewer: 1250 Gallon
- Utilities for property: Cable at Site, Underground Gas
Community & neighborhood
Location
- Region: Windham
Price history
| Date | Event | Price |
|---|---|---|
| 6/20/2025 | Sold | $2,167,500-1.3%$310/sqft |
Source: | ||
| 5/12/2025 | Contingent | $2,195,000$314/sqft |
Source: | ||
| 5/7/2025 | Listed for sale | $2,195,000+90.9%$314/sqft |
Source: | ||
| 4/11/2023 | Sold | $1,150,000$165/sqft |
Source: Public Record Report a problem | ||
Public tax history
| Year | Property taxes | Tax assessment |
|---|---|---|
| 2024 | $19,452 +6.7% | $859,200 +0.9% |
| 2023 | $18,229 +351.8% | $851,800 +317.1% |
| 2022 | $4,035 +201650% | $204,200 +226788.9% |
Find assessor info on the county website
Neighborhood: 03087
Nearby schools
GreatSchools rating
- 9/10Windham Center SchoolGrades: 5-6Distance: 1.5 mi
- 9/10Windham Middle SchoolGrades: 7-8Distance: 2.7 mi
- 9/10Windham High SchoolGrades: 9-12Distance: 1.4 mi
Get a cash offer in 3 minutes
Find out how much your home could sell for in as little as 3 minutes with a no-obligation cash offer.
Estimated market value$2,173,500
Get a cash offer in 3 minutes
Find out how much your home could sell for in as little as 3 minutes with a no-obligation cash offer.
Estimated market value
$2,173,500


