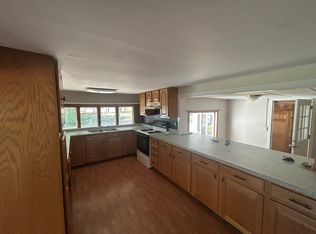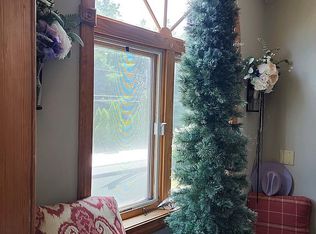Antique New Englander located on a 1.12 acre lot with 2 separate homes! Great opportunity to owner occupy this home and rent out the legal attached accessory dwelling unit or bring your in-laws or extended family. This 1820 Antique home offers many original custom features to include exposed beams, gun stock corners, beautiful wide pine flooring, 3 fireplaces all with wood stoves. Kitchen opens to a cozy family room and 2nd story loft. Formal dining room with original wood paneling and spacious family room. Stairs to the 2nd floor lead to master bedroom with private screen porch plus 2 additional bedrooms and full bathroom. Screen house with brick flooring. Beautiful detached accessory dwelling unit is an open concept floor plan, kitchen to living room with wood cathedral ceilings and exposed beams plus a bedroom and full bathroom with laundry and mudroom. All utilities are separate. Additional separate studio or workshop for your hobby or business. Beautiful level lot surrounded by gorgeous perennial gardens abutting acres and acres of conservation land. Walk to Stratham Hill Park abutting your backyard with extensive trails for walking. Separate laundry in each home. Exeter school system. Great location close to schools, shopping, restaurants. Only minutes to 101 and 95 this a desirable commuter location.
This property is off market, which means it's not currently listed for sale or rent on Zillow. This may be different from what's available on other websites or public sources.

