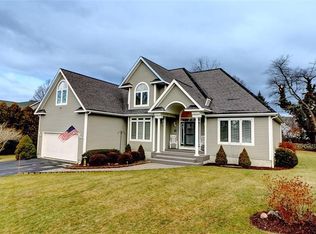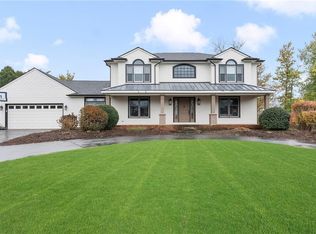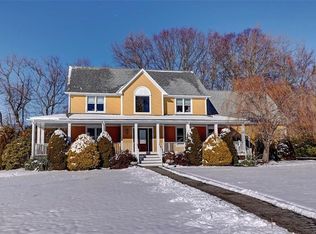Sold for $662,500
$662,500
15 Jacobs Point Rd, Warren, RI 02885
4beds
2,784sqft
Single Family Residence
Built in 1997
0.42 Acres Lot
$947,500 Zestimate®
$238/sqft
$4,309 Estimated rent
Home value
$947,500
$881,000 - $1.02M
$4,309/mo
Zestimate® history
Loading...
Owner options
Explore your selling options
What's special
EXCLUSIVE JACOBS POINT LOCATION PROVIDES ACCESS TO THE ACCLAIMED EAST BAY BIKE PATH & SANDY BEACH! THIS GENEROUS 4 BED 2.5 BATH, W/2784 SF COLONIAL IS SITUATED IN A PRIVATE NEIGHBORHOOD OFFERING A TERRIFIC OPEN FLOOR PLAN. UPON ENTERING IS A BEAUTIFUL CENTER STAIRCASE THAT OPENS INTO THE FORMAL VAULTED LIVING ROOM, W LG WINDOWS & BEAUTIFUL NATURAL LIGHT. THE MAIN FLOOR FEATURES A WHITE KITCHEN W CORIAN COUNTERS & ISLAND, SPARKLING HARDWOOD FLOORING THAT GOES FROM FRONT TO BACK SHARING SPACE WITH A WARM & INVITING 20'x14' FAMILY ROOM W/ FIREPLACE, BREAKFAST AREA, & FRENCH DOORS LEADING TO REAR DECK OVERLOOKING THE PRETTY GROUNDS. THERE IS ALSO A FRONT MUDROOM WITH TILED HALF BATH & 14'x11' FORMAL DINING ROOM. THE SECOND FLOOR FEATURES A 36'x15' MASTER BEDROOM, CUSTOM BUILT WALK-IN CLOSET AND THE MASTER BATH HAS A DOUBLE SINK VANITY, SEPARATE SHOWER, AND A LARGE JACUZZI SOAKER TUB PLUS, 3 ADD'L BEDROOMS & FULL BATH. 2023 NEW ROOF INSTALLED, 200 AMP ELEC, GAS HEAT & OAK FLOORS. COME SEE!
Zillow last checked: 8 hours ago
Listing updated: October 12, 2023 at 06:34pm
Listed by:
Julie Vargas 401-345-1823,
Century 21 Topsail Realty 401-254-1900
Bought with:
Sara Furtado
HomeSmart Professionals Real Estate
Source: MLS PIN,MLS#: 73158126
Facts & features
Interior
Bedrooms & bathrooms
- Bedrooms: 4
- Bathrooms: 3
- Full bathrooms: 2
- 1/2 bathrooms: 1
- Main level bathrooms: 2
- Main level bedrooms: 3
Primary bedroom
- Features: Bathroom - Full, Bathroom - Double Vanity/Sink, Ceiling Fan(s), Closet - Linen, Walk-In Closet(s), Closet/Cabinets - Custom Built, Flooring - Stone/Ceramic Tile, Flooring - Wall to Wall Carpet, Window(s) - Bay/Bow/Box, Attic Access, Recessed Lighting, Half Vaulted Ceiling(s), Window Seat
- Level: Main,Second
- Area: 522
- Dimensions: 36 x 14.5
Bedroom 2
- Features: Skylight, Ceiling Fan(s), Closet, Flooring - Wall to Wall Carpet
- Level: Second
- Area: 155.25
- Dimensions: 13.5 x 11.5
Bedroom 3
- Features: Skylight, Ceiling Fan(s), Closet, Flooring - Wall to Wall Carpet
- Level: Main,Second
- Area: 143.75
- Dimensions: 11.5 x 12.5
Bedroom 4
- Features: Ceiling Fan(s), Closet, Flooring - Wall to Wall Carpet
- Level: Main,Second
- Area: 128.25
- Dimensions: 13.5 x 9.5
Primary bathroom
- Features: Yes
Bathroom 1
- Features: Bathroom - Full, Bathroom - Double Vanity/Sink, Bathroom - With Shower Stall, Flooring - Stone/Ceramic Tile, Jacuzzi / Whirlpool Soaking Tub
- Level: Main,First
- Area: 35
- Dimensions: 7 x 5
Bathroom 2
- Features: Bathroom - Half, Bathroom - With Tub & Shower, Flooring - Stone/Ceramic Tile, Pedestal Sink
- Level: Main,First
- Area: 58.5
- Dimensions: 11.7 x 5
Bathroom 3
- Features: Bathroom - Full, Bathroom - Double Vanity/Sink, Bathroom - With Tub & Shower, Flooring - Stone/Ceramic Tile
- Level: Second
- Area: 151.05
- Dimensions: 15.9 x 9.5
Dining room
- Features: Flooring - Hardwood, Open Floorplan
- Level: Main,First
- Area: 154
- Dimensions: 14 x 11
Family room
- Features: Flooring - Hardwood, French Doors, Deck - Exterior, Exterior Access, Recessed Lighting
- Level: Main,First
- Area: 280
- Dimensions: 20 x 14
Kitchen
- Features: Closet, Flooring - Hardwood, Window(s) - Bay/Bow/Box, Dining Area, Pantry, Kitchen Island, Open Floorplan, Recessed Lighting, Half Vaulted Ceiling(s)
- Level: Main,First
- Area: 143
- Dimensions: 13 x 11
Living room
- Features: Vaulted Ceiling(s), Flooring - Hardwood, Open Floorplan
- Level: Main,First
- Area: 196
- Dimensions: 14 x 14
Heating
- Baseboard, Natural Gas
Cooling
- None, Whole House Fan
Appliances
- Included: Gas Water Heater, Water Heater, Oven, Dishwasher, Disposal, Trash Compactor, Microwave, Range, Refrigerator, Washer, Dryer, Vacuum System
- Laundry: In Basement, Electric Dryer Hookup
Features
- Central Vacuum
- Flooring: Tile, Carpet, Hardwood
- Doors: French Doors
- Windows: Insulated Windows, Screens
- Basement: Full,Interior Entry,Bulkhead,Concrete,Unfinished
- Number of fireplaces: 1
- Fireplace features: Family Room
Interior area
- Total structure area: 2,784
- Total interior livable area: 2,784 sqft
Property
Parking
- Total spaces: 7
- Parking features: Attached, Garage Door Opener, Workshop in Garage, Paved Drive, Off Street, Paved
- Attached garage spaces: 2
- Uncovered spaces: 5
Features
- Patio & porch: Deck, Deck - Wood
- Exterior features: Deck, Deck - Wood, Screens
- Waterfront features: Bay, River, Walk to, 3/10 to 1/2 Mile To Beach, Beach Ownership(Public)
- Frontage length: 137.00
Lot
- Size: 0.42 Acres
- Features: Cul-De-Sac, Corner Lot, Level
Details
- Foundation area: 2173
- Parcel number: 109989
- Zoning: R-20
Construction
Type & style
- Home type: SingleFamily
- Architectural style: Colonial,Contemporary
- Property subtype: Single Family Residence
- Attached to another structure: Yes
Materials
- Frame
- Foundation: Concrete Perimeter
- Roof: Shingle
Condition
- Year built: 1997
Utilities & green energy
- Electric: Circuit Breakers, 200+ Amp Service
- Sewer: Public Sewer
- Water: Public
- Utilities for property: for Electric Range, for Electric Oven, for Electric Dryer
Community & neighborhood
Community
- Community features: Public Transportation, Shopping, Tennis Court(s), Park, Walk/Jog Trails, Golf, Medical Facility, Bike Path, Conservation Area, Highway Access, House of Worship, Marina, Private School, Public School, University
Location
- Region: Warren
- Subdivision: West Side/ South Warren Jacobs Pt
HOA & financial
HOA
- Has HOA: Yes
- HOA fee: $1,500 annually
Other
Other facts
- Listing terms: Seller W/Participate
- Road surface type: Paved
Price history
| Date | Event | Price |
|---|---|---|
| 7/25/2025 | Listing removed | $4,100$1/sqft |
Source: Zillow Rentals Report a problem | ||
| 7/17/2025 | Price change | $4,100-3.5%$1/sqft |
Source: Zillow Rentals Report a problem | ||
| 6/2/2025 | Listed for rent | $4,250+3.7%$2/sqft |
Source: Zillow Rentals Report a problem | ||
| 12/1/2023 | Listing removed | -- |
Source: Zillow Rentals Report a problem | ||
| 11/24/2023 | Price change | $4,100-2.4%$1/sqft |
Source: Zillow Rentals Report a problem | ||
Public tax history
| Year | Property taxes | Tax assessment |
|---|---|---|
| 2025 | $9,818 +3.1% | $659,400 |
| 2024 | $9,522 +5.7% | $659,400 |
| 2023 | $9,007 +1.7% | $659,400 +34.1% |
Find assessor info on the county website
Neighborhood: 02885
Nearby schools
GreatSchools rating
- 5/10Hugh Cole SchoolGrades: PK-5Distance: 1.8 mi
- 7/10Kickemuit Middle SchoolGrades: 6-8Distance: 1.7 mi
- 8/10Mt. Hope High SchoolGrades: 9-12Distance: 1.8 mi
Schools provided by the listing agent
- Elementary: Hugh Cole
- Middle: Kickemuit
- High: Mt. Hope
Source: MLS PIN. This data may not be complete. We recommend contacting the local school district to confirm school assignments for this home.
Get a cash offer in 3 minutes
Find out how much your home could sell for in as little as 3 minutes with a no-obligation cash offer.
Estimated market value
$947,500


