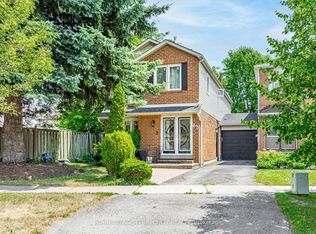*** Fantastic Private Treed Ravine Lot***Rare Find***Large Sun Deck***Cedar Hedges***12 Min. Walk To Go Train***1.5 Km To Durham Live/Casino***Very Clean Well Maintained Home***Custom 2 Tone Cherrywood Kitchen*** Electric Fireplace***Hardwood Floors***Jacuzzi Tub***Speakers And California Shutter In Main Bath*** Side Entrance To Finished Basement*** Flagstone Walkway***Perennial Gardens***
This property is off market, which means it's not currently listed for sale or rent on Zillow. This may be different from what's available on other websites or public sources.
