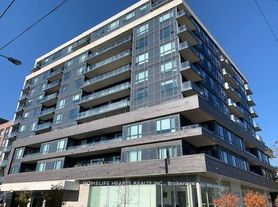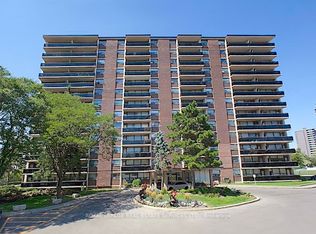Welcome to this stunning, sun-drenched south-facing condo offering a perfect blend of style, comfort, and convenience. With 9-foot ceilings, laminate wood flooring, and a fresh coat of paint, this bright and airy open-concept suite is move-in ready. The spacious living and dining area flows seamlessly onto a 100 sq. ft. balcony, perfect for enjoying your morning coffee or unwinding at sunset. The modern kitchen and open layout make entertaining easy and enjoyable. The bedroom area features a large closet with full-length mirrored doors, providing both ample storage and a touch of contemporary elegance. Unbeatable location with convenient access to Hwy 401, Yorkdale Mall, TTC, and all essentials -from groceries to top-rated dining options. Outstanding building amenities include: concierge, large gym, theater, guest suite, large party room & expansive garden terrace w BBQ area.1 Parking and 1 locker included.
Condo for rent
C$2,250/mo
15 James Finlay Way UNIT 828, Toronto, ON M3M 0B3
1beds
Price may not include required fees and charges.
Condo
Available now
No pets
Central air
Ensuite laundry
1 Parking space parking
Natural gas, forced air
What's special
Laminate wood flooringFresh coat of paintModern kitchen
- 18 days
- on Zillow |
- -- |
- -- |
Travel times
Renting now? Get $1,000 closer to owning
Unlock a $400 renter bonus, plus up to a $600 savings match when you open a Foyer+ account.
Offers by Foyer; terms for both apply. Details on landing page.
Facts & features
Interior
Bedrooms & bathrooms
- Bedrooms: 1
- Bathrooms: 1
- Full bathrooms: 1
Heating
- Natural Gas, Forced Air
Cooling
- Central Air
Appliances
- Laundry: Ensuite
Property
Parking
- Total spaces: 1
- Details: Contact manager
Features
- Exterior features: Balcony, Building Insurance included in rent, Building Maintenance included in rent, Clear View, Common Elements included in rent, Concierge/Security, Covered, Elevator, Ensuite, Grounds Maintenance included in rent, Guest Suites, Gym, Hard/Low Nap Floors, Heating system: Forced Air, Heating: Gas, Level Entrance, Lot Features: Clear View, Public Transit, Media Room, Open Balcony, Open Floor Plan, Parking included in rent, Party Room/Meeting Room, Pets - No, Public Transit, Rooftop Deck/Garden, Smoke Detector(s), TSCC, View Type: Clear, View Type: Panoramic, View Type: Skyline, Visitor Parking, Water included in rent
Construction
Type & style
- Home type: Condo
- Property subtype: Condo
Utilities & green energy
- Utilities for property: Water
Building
Management
- Pets allowed: No
Community & HOA
Community
- Features: Fitness Center
HOA
- Amenities included: Fitness Center
Location
- Region: Toronto
Financial & listing details
- Lease term: Contact For Details
Price history
Price history is unavailable.
Neighborhood: Downsview
There are 7 available units in this apartment building

