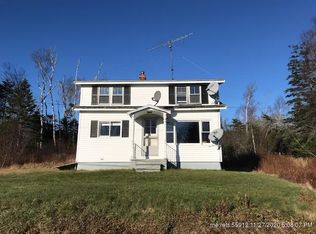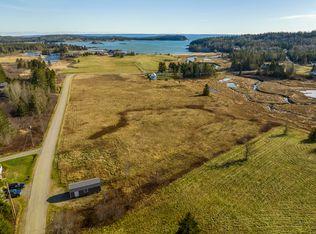Closed
$320,000
15 Jones Road, Trescott Twp, ME 04652
2beds
1,405sqft
Single Family Residence
Built in 1900
0.6 Acres Lot
$338,500 Zestimate®
$228/sqft
$1,932 Estimated rent
Home value
$338,500
$311,000 - $366,000
$1,932/mo
Zestimate® history
Loading...
Owner options
Explore your selling options
What's special
This recently renovated 1900's New England farmhouse is a must-see! The home has been beautifully remodeled from the studs out and offers adaptable rooms, high ceilings, and new windows that provide ample natural light. Each of the two well-sized bedrooms features an ensuite bathroom.
Upgrades include: insulation, all new windows, plumbing, electrical wiring, and the addition of two Mitsubishi mini splits offer heat and air conditioning that make it a modern yet cozy, comfortable place to live (complete list of improvements available.).
The heart of this home, a custom shaker style kitchen by deVol of the Magnolias Network show, ''For the Love of Kitchens'', boasts a magnificent center island, high-end stainless-steel appliances, quartz countertop, is a dream come true! The large, covered porch with water views of Baileys Mistake and Grand Manan Island is perfect for relaxing and enjoying the scenery.
The home is located is also within walking distance of a sandy beach and many natural areas/coastal hiking trails to explore nearby. The fact that it's located on a quiet dead-end road in Trescott, an unorganized territory, means the taxes are low. Close to shops and restaurants as the town of Lubec is a quick 10-minute drive and Machias is only 20 minutes away. Don't miss out on this unique opportunity to own this beautiful home in a peaceful and serene setting.
Zillow last checked: 8 hours ago
Listing updated: January 14, 2025 at 07:05pm
Listed by:
Bold Coast Properties
Bought with:
Bold Coast Properties
Source: Maine Listings,MLS#: 1563849
Facts & features
Interior
Bedrooms & bathrooms
- Bedrooms: 2
- Bathrooms: 3
- Full bathrooms: 2
- 1/2 bathrooms: 1
Bedroom 1
- Level: Second
- Area: 188.5 Square Feet
- Dimensions: 14.5 x 13
Dining room
- Level: First
- Area: 89.25 Square Feet
- Dimensions: 10.5 x 8.5
Kitchen
- Level: First
- Area: 169 Square Feet
- Dimensions: 13 x 13
Living room
- Level: First
- Area: 182.25 Square Feet
- Dimensions: 13.5 x 13.5
Mud room
- Level: First
- Area: 25 Square Feet
- Dimensions: 5 x 5
Office
- Level: First
- Area: 64 Square Feet
- Dimensions: 8 x 8
Heating
- Forced Air, Heat Pump
Cooling
- Heat Pump
Appliances
- Included: Cooktop, Dishwasher, Microwave, Refrigerator, Wall Oven, ENERGY STAR Qualified Appliances
Features
- Bathtub, Shower, Walk-In Closet(s), Primary Bedroom w/Bath
- Flooring: Carpet, Tile, Wood
- Has fireplace: No
Interior area
- Total structure area: 1,405
- Total interior livable area: 1,405 sqft
- Finished area above ground: 1,405
- Finished area below ground: 0
Property
Parking
- Parking features: Gravel, 1 - 4 Spaces
Features
- Patio & porch: Deck, Porch
- Has view: Yes
- View description: Fields, Scenic, Trees/Woods
- Body of water: Bailey's Mistake, Bay of Fundy
Lot
- Size: 0.60 Acres
- Features: Near Public Beach, Near Town, Rural, Level, Open Lot, Wooded
Details
- Parcel number: U409M2981B10248L2
- Zoning: Rural
- Other equipment: Generator, Internet Access Available
Construction
Type & style
- Home type: SingleFamily
- Architectural style: Farmhouse,New Englander
- Property subtype: Single Family Residence
Materials
- Wood Frame, Asbestos, Clapboard, Shingle Siding
- Foundation: Stone, Granite
- Roof: Metal
Condition
- Year built: 1900
Utilities & green energy
- Electric: Circuit Breakers
- Sewer: Private Sewer
- Water: Private, Well
- Utilities for property: Utilities On
Green energy
- Energy efficient items: Ceiling Fans
- Water conservation: Air Exchanger
Community & neighborhood
Location
- Region: Lubec
Other
Other facts
- Road surface type: Paved
Price history
| Date | Event | Price |
|---|---|---|
| 9/22/2023 | Sold | $320,000-19.8%$228/sqft |
Source: | ||
| 8/10/2023 | Contingent | $399,000$284/sqft |
Source: | ||
| 6/30/2023 | Listed for sale | $399,000+177.1%$284/sqft |
Source: | ||
| 6/3/2021 | Sold | $144,000-13.8%$102/sqft |
Source: | ||
| 4/13/2021 | Pending sale | $167,000$119/sqft |
Source: | ||
Public tax history
| Year | Property taxes | Tax assessment |
|---|---|---|
| 2024 | $720 | $87,380 |
| 2023 | $720 | $87,380 |
| 2022 | $720 | $87,380 |
Find assessor info on the county website
Neighborhood: 04652
Nearby schools
GreatSchools rating
- NAWhiting Village SchoolGrades: PK-8Distance: 5.1 mi
- NAShead High SchoolGrades: 9-12Distance: 10.3 mi
Get pre-qualified for a loan
At Zillow Home Loans, we can pre-qualify you in as little as 5 minutes with no impact to your credit score.An equal housing lender. NMLS #10287.

