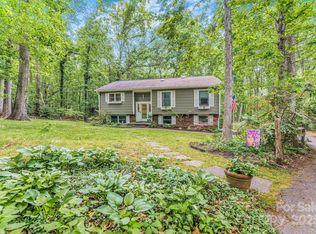Closed
$479,500
15 Jonway Ct, Candler, NC 28715
3beds
1,945sqft
Single Family Residence
Built in 1980
0.81 Acres Lot
$463,100 Zestimate®
$247/sqft
$2,779 Estimated rent
Home value
$463,100
$421,000 - $505,000
$2,779/mo
Zestimate® history
Loading...
Owner options
Explore your selling options
What's special
Well-Maintained Split Level Conveniently Located in a Quiet Neighborhood! Arrive to a beautiful perennial pollinator garden and new fire pit with stone patio in a private front yard. Step inside to gleaming hardwood floors throughout most main living areas, with just enough carpet for cozy. Upstairs are 3 generous bedrooms plus versatile bonus room—ideal for an office, sewing room, or creative space. Check out the updated bathrooms & new hardwood stairs! The bright & airy lower level features a gas fireplace, new LVP flooring, & one of multiple walkouts leading to a fully fenced backyard. Enjoy a serene outdoor retreat with a fabulous deck for dining, and opt. high-end hot tub. Current owners did extensive drainage improvements and tree maintenance early in ownership, and had no Helene damage! Lots of storage available in the oversized garage & exterior-access basement. Conveniently located near West Asheville and Downtown, this home is a must-see! Schedule your private showing today!
Zillow last checked: 8 hours ago
Listing updated: May 29, 2025 at 11:18am
Listing Provided by:
Laura Uherka laurauherkarealtor@gmail.com,
EXP Realty LLC
Bought with:
Eva Hartman
Town and Mountain Realty
Source: Canopy MLS as distributed by MLS GRID,MLS#: 4209348
Facts & features
Interior
Bedrooms & bathrooms
- Bedrooms: 3
- Bathrooms: 3
- Full bathrooms: 2
- 1/2 bathrooms: 1
Primary bedroom
- Level: Upper
Bedroom s
- Level: Upper
Bedroom s
- Level: Upper
Bathroom full
- Level: Upper
Bathroom full
- Level: Upper
Bonus room
- Level: Upper
Dining room
- Level: Main
Great room
- Level: Lower
Kitchen
- Level: Main
Living room
- Level: Main
Heating
- Central, Electric, Forced Air, Heat Pump
Cooling
- Central Air, Electric, Heat Pump
Appliances
- Included: Convection Oven, Dishwasher, Disposal, Double Oven, Dryer, Electric Oven, Gas Cooktop, Ice Maker, Microwave, Refrigerator, Wall Oven, Washer/Dryer
- Laundry: Utility Room, Inside, Laundry Closet, Lower Level
Features
- Breakfast Bar, Built-in Features, Drop Zone, Hot Tub, Pantry, Storage
- Flooring: Carpet, Tile, Vinyl, Wood
- Doors: Screen Door(s), Sliding Doors
- Basement: Basement Shop,Exterior Entry,Partial,Storage Space,Walk-Out Access
- Fireplace features: Family Room, Propane
Interior area
- Total structure area: 1,945
- Total interior livable area: 1,945 sqft
- Finished area above ground: 1,945
- Finished area below ground: 0
Property
Parking
- Total spaces: 6
- Parking features: Driveway, Attached Garage, Garage Door Opener, Garage Faces Side, Garage on Main Level
- Attached garage spaces: 2
- Uncovered spaces: 4
- Details: 2- car Garage, Spacious Driveway, and additional gravel parking area.
Features
- Levels: Multi/Split
- Patio & porch: Deck, Front Porch, Rear Porch
- Exterior features: Fire Pit
- Has spa: Yes
- Spa features: Heated, Interior Hot Tub
- Fencing: Back Yard,Chain Link,Front Yard,Partial,Privacy,Wood
- Has view: Yes
- View description: Winter
- Waterfront features: Other - See Remarks
Lot
- Size: 0.81 Acres
- Features: Cleared, Cul-De-Sac, Level, Open Lot, Private, Rolling Slope, Wooded, Views
Details
- Parcel number: 961811397000000
- Zoning: R-1
- Special conditions: Undisclosed
- Other equipment: Fuel Tank(s), Other - See Remarks
Construction
Type & style
- Home type: SingleFamily
- Architectural style: Traditional,Other
- Property subtype: Single Family Residence
Materials
- Brick Partial, Fiber Cement
- Roof: Composition
Condition
- New construction: No
- Year built: 1980
Utilities & green energy
- Sewer: Private Sewer, Septic Installed
- Water: City
- Utilities for property: Cable Available, Electricity Connected, Propane
Community & neighborhood
Security
- Security features: Carbon Monoxide Detector(s), Smoke Detector(s)
Community
- Community features: None
Location
- Region: Candler
- Subdivision: None
Other
Other facts
- Listing terms: Cash,Conventional
- Road surface type: Asphalt, Paved
Price history
| Date | Event | Price |
|---|---|---|
| 5/14/2025 | Sold | $479,500+0.9%$247/sqft |
Source: | ||
| 4/4/2025 | Pending sale | $475,000$244/sqft |
Source: | ||
| 4/2/2025 | Listed for sale | $475,000+100%$244/sqft |
Source: | ||
| 7/24/2015 | Sold | $237,500-5%$122/sqft |
Source: | ||
| 7/23/2015 | Pending sale | $250,000$129/sqft |
Source: Coldwell Banker King #582543 | ||
Public tax history
| Year | Property taxes | Tax assessment |
|---|---|---|
| 2024 | $1,810 +3.2% | $283,900 |
| 2023 | $1,755 +4.2% | $283,900 |
| 2022 | $1,684 | $283,900 |
Find assessor info on the county website
Neighborhood: 28715
Nearby schools
GreatSchools rating
- 7/10Sand Hill-Venable ElementaryGrades: PK-4Distance: 1.6 mi
- 6/10Enka MiddleGrades: 7-8Distance: 1.2 mi
- 6/10Enka HighGrades: 9-12Distance: 2.7 mi
Schools provided by the listing agent
- Elementary: Sand Hill-Venable/Enka
- Middle: Enka
- High: Enka
Source: Canopy MLS as distributed by MLS GRID. This data may not be complete. We recommend contacting the local school district to confirm school assignments for this home.
Get a cash offer in 3 minutes
Find out how much your home could sell for in as little as 3 minutes with a no-obligation cash offer.
Estimated market value
$463,100
Get a cash offer in 3 minutes
Find out how much your home could sell for in as little as 3 minutes with a no-obligation cash offer.
Estimated market value
$463,100
