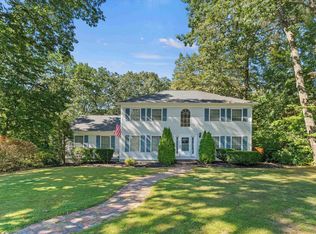Closed
Listed by:
Timothy Wagner,
Scott Gregory Group scott@scottgregorygroup.com
Bought with: Purple Finch Properties
$645,000
15 Julia Drive, Hooksett, NH 03106
3beds
1,804sqft
Single Family Residence
Built in 1993
0.77 Acres Lot
$672,800 Zestimate®
$358/sqft
$3,286 Estimated rent
Home value
$672,800
$579,000 - $780,000
$3,286/mo
Zestimate® history
Loading...
Owner options
Explore your selling options
What's special
Welcome to this charming home in the sought-after Campbell Hill Estates, located on a corner lot and just minutes away from all your shopping essentials. You have to see the stunning, updated kitchen that is the heart of this home, perfect for cooking and entertaining. First floor also offers a dining/living space off the kitchen with a gas fireplace, access to the backyard and deck, a living room with vaulted ceilings and a half bath for your convenience. You also have direct access to your two car garage. The second floor has a spacious primary suite with full bath, two additional bedrooms and another full bath. This home is updated and move-in ready, allowing you to relax and enjoy your new space from day one. Don't miss this exceptional opportunity to live in a home that combines modern updates with comfort and charm. Showings will begin at Open House on Sunday 1/19 between 11-1PM.
Zillow last checked: 8 hours ago
Listing updated: March 30, 2025 at 04:15pm
Listed by:
Timothy Wagner,
Scott Gregory Group scott@scottgregorygroup.com
Bought with:
Lydia Foley
Purple Finch Properties
Source: PrimeMLS,MLS#: 5026786
Facts & features
Interior
Bedrooms & bathrooms
- Bedrooms: 3
- Bathrooms: 3
- Full bathrooms: 2
- 1/2 bathrooms: 1
Heating
- Natural Gas
Cooling
- None
Appliances
- Included: Gas Cooktop, Dishwasher, Range Hood, Double Oven, Wall Oven, Electric Range, Refrigerator, Washer, Gas Dryer
Features
- Ceiling Fan(s), Kitchen Island, Kitchen/Dining, Vaulted Ceiling(s)
- Flooring: Ceramic Tile, Hardwood, Vinyl
- Basement: Concrete,Concrete Floor,Walk-Up Access
- Attic: Attic with Hatch/Skuttle
- Has fireplace: Yes
- Fireplace features: Gas
Interior area
- Total structure area: 2,852
- Total interior livable area: 1,804 sqft
- Finished area above ground: 1,804
- Finished area below ground: 0
Property
Parking
- Total spaces: 2
- Parking features: Paved, Driveway, Off Street
- Garage spaces: 2
- Has uncovered spaces: Yes
Features
- Levels: Two
- Stories: 2
- Exterior features: Deck
- Frontage length: Road frontage: 342
Lot
- Size: 0.77 Acres
- Features: Corner Lot
Details
- Parcel number: HOOKM25B18L54
- Zoning description: MDR
Construction
Type & style
- Home type: SingleFamily
- Architectural style: Colonial
- Property subtype: Single Family Residence
Materials
- Wood Frame, Vinyl Siding
- Foundation: Poured Concrete
- Roof: Asphalt Shingle
Condition
- New construction: No
- Year built: 1993
Utilities & green energy
- Electric: 200+ Amp Service, Circuit Breakers
- Sewer: Public Sewer
- Utilities for property: Cable, Underground Utilities
Community & neighborhood
Location
- Region: Hooksett
Price history
| Date | Event | Price |
|---|---|---|
| 3/28/2025 | Sold | $645,000+0.8%$358/sqft |
Source: | ||
| 1/23/2025 | Contingent | $639,900$355/sqft |
Source: | ||
| 1/15/2025 | Listed for sale | $639,900+116.9%$355/sqft |
Source: | ||
| 1/26/2004 | Sold | $295,000+36.6%$164/sqft |
Source: Public Record | ||
| 7/3/2000 | Sold | $216,000$120/sqft |
Source: Public Record | ||
Public tax history
| Year | Property taxes | Tax assessment |
|---|---|---|
| 2024 | $8,992 +6.1% | $530,200 |
| 2023 | $8,473 +15.8% | $530,200 +74.2% |
| 2022 | $7,318 +6.8% | $304,300 |
Find assessor info on the county website
Neighborhood: 03106
Nearby schools
GreatSchools rating
- NAFred C. Underhill SchoolGrades: PK-2Distance: 1.3 mi
- 7/10David R. Cawley Middle SchoolGrades: 6-8Distance: 1 mi
- 7/10Hooksett Memorial SchoolGrades: 3-5Distance: 1.6 mi
Schools provided by the listing agent
- Elementary: Hooksett Memorial School
- Middle: David R. Cawley Middle Sch
Source: PrimeMLS. This data may not be complete. We recommend contacting the local school district to confirm school assignments for this home.

Get pre-qualified for a loan
At Zillow Home Loans, we can pre-qualify you in as little as 5 minutes with no impact to your credit score.An equal housing lender. NMLS #10287.
