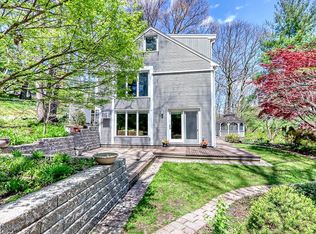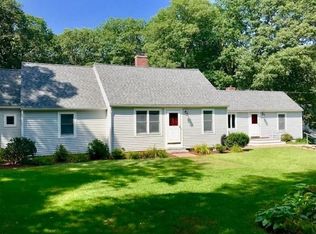Sold for $1,025,000
$1,025,000
15 Juniper Ridge Rd, Lincoln, MA 01773
4beds
2,355sqft
Single Family Residence
Built in 1974
1.19 Acres Lot
$1,238,800 Zestimate®
$435/sqft
$4,013 Estimated rent
Home value
$1,238,800
$1.08M - $1.44M
$4,013/mo
Zestimate® history
Loading...
Owner options
Explore your selling options
What's special
Tucked away on a private road minutes from Cambridge and Boston, this unique home was designed with architectural flair. Built into the hillside, walls of windows and skylights fill the house with natural daylight. On over a wooded acre that borders conservation land beyond, you'll feel like you're in a secluded getaway. The loft-style construction allows for a flexible open floor plan, soaring ceilings, & energy efficiency. The kitchen opens to an atrium-like space, perfect for plants & a great spot to enjoy coffee. Dining room with a wet bar and wine fridge. The main level has 2 rooms currently used as offices, but w/space for closets or armoires, would make perfect main-level bedrooms. A full bath & a laundry complete the main level. A living room with a fireplace has sliders open to a composite deck. The upper level has 2 bedrooms connected by a full bath, with a double vanity and a glass shower. Close to Lincoln's vaunted schools, conservation & trails, and Minuteman National Park
Zillow last checked: 8 hours ago
Listing updated: June 23, 2025 at 06:42pm
Listed by:
The Janovitz-Tse Team 617-851-3532,
Compass 781-386-0624
Bought with:
Reynolds Group
Longwood Residential, LLC
Source: MLS PIN,MLS#: 73358092
Facts & features
Interior
Bedrooms & bathrooms
- Bedrooms: 4
- Bathrooms: 2
- Full bathrooms: 2
- Main level bathrooms: 1
- Main level bedrooms: 1
Primary bedroom
- Features: Bathroom - Full, Cathedral Ceiling(s), Beamed Ceilings, Walk-In Closet(s), Flooring - Hardwood, Balcony - Interior
- Level: Third
- Area: 192
- Dimensions: 16 x 12
Bedroom 2
- Features: Bathroom - Full, Cathedral Ceiling(s), Beamed Ceilings, Closet/Cabinets - Custom Built, Flooring - Hardwood, Balcony - Interior
- Level: Third
- Area: 156
- Dimensions: 13 x 12
Bedroom 3
- Features: Flooring - Hardwood, Exterior Access
- Level: Main,Second
- Area: 165
- Dimensions: 15 x 11
Primary bathroom
- Features: Yes
Bathroom 1
- Features: Bathroom - Full
- Level: Main,Second
Bathroom 2
- Features: Bathroom - Full
- Level: Third
Dining room
- Features: Flooring - Hardwood, Balcony - Interior, Wet Bar, Open Floorplan
- Level: Main,Second
- Area: 221
- Dimensions: 17 x 13
Family room
- Features: Flooring - Hardwood, Balcony - Interior, Open Floorplan
- Level: Main,Second
- Area: 270
- Dimensions: 18 x 15
Kitchen
- Features: Flooring - Stone/Ceramic Tile, Dining Area, Pantry, Countertops - Stone/Granite/Solid, Open Floorplan
- Level: Main,Second
- Area: 117
- Dimensions: 13 x 9
Living room
- Features: Flooring - Hardwood, Deck - Exterior, Exterior Access, Slider
- Level: First
- Area: 260
- Dimensions: 20 x 13
Office
- Features: Flooring - Hardwood
- Level: Main
- Area: 252
- Dimensions: 21 x 12
Heating
- Baseboard, Natural Gas, Ductless
Cooling
- Heat Pump, 3 or More
Appliances
- Included: Water Heater, Range, Dishwasher, Refrigerator, Washer, Dryer
- Laundry: Main Level, Second Floor
Features
- Office, Foyer, Sun Room
- Flooring: Flooring - Hardwood, Flooring - Stone/Ceramic Tile
- Basement: Partial,Walk-Out Access,Unfinished
- Number of fireplaces: 1
- Fireplace features: Living Room
Interior area
- Total structure area: 2,355
- Total interior livable area: 2,355 sqft
- Finished area above ground: 2,355
Property
Parking
- Total spaces: 4
- Parking features: Paved Drive, Off Street
- Uncovered spaces: 4
Features
- Patio & porch: Deck
- Exterior features: Deck
Lot
- Size: 1.19 Acres
- Features: Wooded
Details
- Parcel number: M:119 L:59 S:0,562969
- Zoning: R1
Construction
Type & style
- Home type: SingleFamily
- Architectural style: Contemporary,Mid-Century Modern
- Property subtype: Single Family Residence
Materials
- Post & Beam
- Foundation: Concrete Perimeter
- Roof: Shingle,Metal
Condition
- Year built: 1974
Utilities & green energy
- Electric: Circuit Breakers, 200+ Amp Service
- Sewer: Private Sewer
- Water: Public
- Utilities for property: for Gas Range
Community & neighborhood
Community
- Community features: Walk/Jog Trails, Conservation Area, Highway Access
Location
- Region: Lincoln
HOA & financial
HOA
- Has HOA: Yes
Price history
| Date | Event | Price |
|---|---|---|
| 6/23/2025 | Sold | $1,025,000-2.4%$435/sqft |
Source: MLS PIN #73358092 Report a problem | ||
| 5/7/2025 | Contingent | $1,050,000$446/sqft |
Source: MLS PIN #73358092 Report a problem | ||
| 4/28/2025 | Listed for sale | $1,050,000$446/sqft |
Source: MLS PIN #73358092 Report a problem | ||
| 4/17/2025 | Contingent | $1,050,000$446/sqft |
Source: MLS PIN #73358092 Report a problem | ||
| 4/10/2025 | Listed for sale | $1,050,000-19.2%$446/sqft |
Source: MLS PIN #73358092 Report a problem | ||
Public tax history
| Year | Property taxes | Tax assessment |
|---|---|---|
| 2025 | $11,435 +1% | $892,700 +1.6% |
| 2024 | $11,326 -4% | $878,700 +3.7% |
| 2023 | $11,792 +5.2% | $847,100 +12.8% |
Find assessor info on the county website
Neighborhood: 01773
Nearby schools
GreatSchools rating
- 8/10Lincoln SchoolGrades: PK-8Distance: 1.5 mi
- 10/10Lincoln-Sudbury Regional High SchoolGrades: 9-12Distance: 6.1 mi
Get a cash offer in 3 minutes
Find out how much your home could sell for in as little as 3 minutes with a no-obligation cash offer.
Estimated market value$1,238,800
Get a cash offer in 3 minutes
Find out how much your home could sell for in as little as 3 minutes with a no-obligation cash offer.
Estimated market value
$1,238,800

