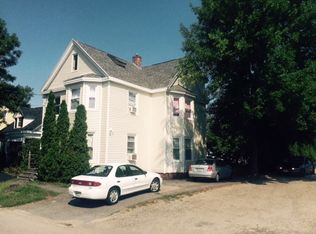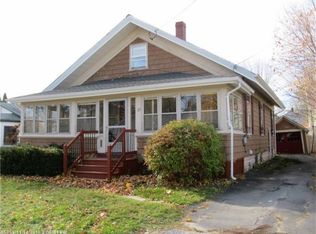Closed
$450,000
15 Kent Street, Portland, ME 04102
4beds
1,379sqft
Single Family Residence
Built in 1935
5,662.8 Square Feet Lot
$486,100 Zestimate®
$326/sqft
$3,134 Estimated rent
Home value
$486,100
$452,000 - $520,000
$3,134/mo
Zestimate® history
Loading...
Owner options
Explore your selling options
What's special
This c.1935 charming cape home has been lovingly cared for by the same family for over 50 years! It is within walking distance to Breakwater and Amanda Rowe schools, as well as to the Sinful Kitchen Restaurant, a bakery, an ice cream store, Lowe's shopping center and Capisic Pond Park for ice skating! Quiet location, with the airport and Maine Turnpike just a few miles away for an easy commute. Features include 3 or 4 bedrooms, a living/dining room combination, a kitchen with tons of storage, a big family room (that could be the 4th bedroom for one-level living). There is a full bath and there is expansion potential in the unfinished dormer space which when finished would make a nice master bedroom suite. There is also expansion potential in the unfinished basement for a future family or game room. An enclosed front porch, a 1.5 car garage, and a good sized yard complete the picture.
Zillow last checked: 8 hours ago
Listing updated: September 28, 2024 at 07:37pm
Listed by:
HarborCity Realty
Bought with:
Landing Real Estate
Source: Maine Listings,MLS#: 1582151
Facts & features
Interior
Bedrooms & bathrooms
- Bedrooms: 4
- Bathrooms: 1
- Full bathrooms: 1
Bedroom 1
- Level: Second
Bedroom 2
- Level: Second
Bedroom 3
- Level: Second
Bedroom 4
- Level: First
Dining room
- Level: First
Kitchen
- Level: First
Living room
- Level: First
Heating
- Steam, Radiator
Cooling
- None
Appliances
- Included: Dishwasher, Disposal, Dryer, Microwave, Electric Range, Refrigerator, Washer
Features
- 1st Floor Bedroom, Bathtub, One-Floor Living, Shower, Storage
- Flooring: Tile, Vinyl, Wood
- Basement: Interior Entry,Full,Unfinished
- Has fireplace: No
Interior area
- Total structure area: 1,379
- Total interior livable area: 1,379 sqft
- Finished area above ground: 1,379
- Finished area below ground: 0
Property
Parking
- Total spaces: 1.5
- Parking features: Paved, 1 - 4 Spaces, On Site, Garage Door Opener, Detached, Storage
- Garage spaces: 1.5
Lot
- Size: 5,662 sqft
- Features: Near Shopping, Near Turnpike/Interstate, Neighborhood, Level
Details
- Parcel number: PTLDM284BE006001
- Zoning: Res
Construction
Type & style
- Home type: SingleFamily
- Architectural style: Cape Cod
- Property subtype: Single Family Residence
Materials
- Wood Frame, Vinyl Siding
- Roof: Shingle
Condition
- Year built: 1935
Utilities & green energy
- Electric: Circuit Breakers
- Sewer: Public Sewer
- Water: Public
Community & neighborhood
Location
- Region: Portland
- Subdivision: Nasons Corner/
Other
Other facts
- Road surface type: Paved
Price history
| Date | Event | Price |
|---|---|---|
| 4/3/2024 | Sold | $450,000$326/sqft |
Source: | ||
| 3/28/2024 | Pending sale | $450,000$326/sqft |
Source: | ||
| 3/2/2024 | Contingent | $450,000$326/sqft |
Source: | ||
| 2/13/2024 | Listed for sale | $450,000$326/sqft |
Source: | ||
Public tax history
| Year | Property taxes | Tax assessment |
|---|---|---|
| 2024 | $4,765 | $330,700 |
| 2023 | $4,765 +5.9% | $330,700 |
| 2022 | $4,501 +10.2% | $330,700 +88.8% |
Find assessor info on the county website
Neighborhood: Nasons Corner
Nearby schools
GreatSchools rating
- 4/10Amanda C Rowe SchoolGrades: PK-5Distance: 0.4 mi
- 6/10Lincoln Middle SchoolGrades: 6-8Distance: 1 mi
- 2/10Deering High SchoolGrades: 9-12Distance: 0.9 mi

Get pre-qualified for a loan
At Zillow Home Loans, we can pre-qualify you in as little as 5 minutes with no impact to your credit score.An equal housing lender. NMLS #10287.
Sell for more on Zillow
Get a free Zillow Showcase℠ listing and you could sell for .
$486,100
2% more+ $9,722
With Zillow Showcase(estimated)
$495,822
