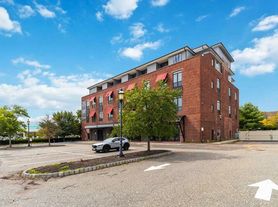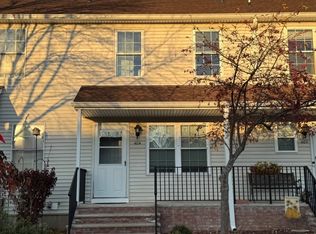Beautiful well maintained updated End unit townhome in the highly sought after Stonegate community on a private cul de sac location! Private gated entrance to the unit with a nice front garden. Foyer opens to the formal dining room with sliders to the front yard. Updated kitchen w stainless steel appliances. Formal living room with fireplace and sliders to the private deck facing a quiet backyard. 3 bedrooms on the 2nd level gives the soughted privacy. Large Master bedroom with large walk in closet and a private balcony. Nice sized 2nd and 3rd bedroom with hallway bathroom. Finished basement gives an added living space. Lot of natural sunlight throughout the house. Wood floors in most part of the home. All newer windows. Great Schools. Convenient to shopping and highways. No Smoking and Pets will be considered with additional rent. NTN report, lease application and last 2 paystubs need to be submitted for review
Copyright Garden State Multiple Listing Service, L.L.C. All rights reserved. Information is deemed reliable but not guaranteed.
Townhouse for rent
$2,800/mo
15 Krenkel Ct, Flemington, NJ 08822
3beds
--sqft
Price may not include required fees and charges.
Townhouse
Available now
Central air
In basement laundry
1 Garage space parking
Forced air, fireplace
What's special
Private balconyUpdated kitchenFinished basementFront gardenWalk in closetPrivate gated entranceWood floors
- 13 days |
- -- |
- -- |
Travel times
Looking to buy when your lease ends?
Consider a first-time homebuyer savings account designed to grow your down payment with up to a 6% match & a competitive APY.
Facts & features
Interior
Bedrooms & bathrooms
- Bedrooms: 3
- Bathrooms: 3
- Full bathrooms: 2
- 1/2 bathrooms: 1
Rooms
- Room types: Dining Room
Heating
- Forced Air, Fireplace
Cooling
- Central Air
Appliances
- Included: Dishwasher, Dryer, Refrigerator, Washer
- Laundry: In Basement, In Unit
Features
- Exhaust Fan, Stall Shower, Walk In Closet, Walk-In Closet, Walk-In Closet(s)
- Flooring: Carpet, Wood
- Has basement: Yes
- Has fireplace: Yes
Property
Parking
- Total spaces: 1
- Parking features: Garage, Covered
- Has garage: Yes
- Details: Contact manager
Features
- Exterior features: 1 Car Width, 3 Bedrooms, Access Property Management, Association Fees included in rent, Basement, Bath Main, Bath(s) Other, Carbon Monoxide Detector, Carbon Monoxide Detector(s), Common Area Maintenance included in rent, Cul-De-Sac, Exhaust Fan, Flooring: Wood, Garage, Heating system: 1 Unit, Heating system: Forced Air, In Basement, Kitchen, Level, Living Room, Lot Features: Cul-De-Sac, Level, Residential Area, Maintenance-Common Area included in rent, Outdoor Pool, Patio, Powder Room, Range/Oven-Gas, Residential Area, Smoke Detector(s), Stall Shower, Tennis Court(s), Walk In Closet, Walk-In Closet, Walk-In Closet(s), Wood Burning
Details
- Parcel number: 210007200001000044
Construction
Type & style
- Home type: Townhouse
- Property subtype: Townhouse
Condition
- Year built: 1987
Community & HOA
Community
- Features: Tennis Court(s)
HOA
- Amenities included: Tennis Court(s)
Location
- Region: Flemington
Financial & listing details
- Lease term: 12 Months,Long Term,Short Term Lease
Price history
| Date | Event | Price |
|---|---|---|
| 11/7/2025 | Listed for rent | $2,800-6.7% |
Source: | ||
| 11/6/2025 | Listing removed | $3,000 |
Source: | ||
| 9/8/2025 | Listed for rent | $3,000-3.2% |
Source: | ||
| 8/24/2025 | Listing removed | $3,100 |
Source: | ||
| 8/21/2025 | Listing removed | $499,900+24895% |
Source: | ||

