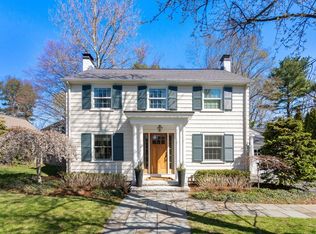Sold for $1,360,000 on 07/25/25
$1,360,000
15 Lafayette Cir, Wellesley, MA 02482
3beds
1,719sqft
Single Family Residence
Built in 1938
10,526 Square Feet Lot
$1,351,700 Zestimate®
$791/sqft
$4,789 Estimated rent
Home value
$1,351,700
$1.28M - $1.42M
$4,789/mo
Zestimate® history
Loading...
Owner options
Explore your selling options
What's special
Nestled at the end of a quiet and picturesque cul-de-sac, this beautifully maintained 3-bedroom, 1.5-bath Garrison Colonial offers the perfect blend of classic charm with modern updates. Steps away from the new Hardy Elementary School, this home is ideal for those seeking both community and convenience. Spacious, sun-splashed rooms, hardwood floors, and a thoughtful layout perfect for everyday living and entertaining. The inviting living room with fireplace flows effortlessly into light and bright family room. Recently renovated eat in kitchen with gorgeous marble countertops and stainless steel appliances, back mudroom/first floor laundry room . Upstairs, three well-proportioned bedrooms provide comfort and privacy, complemented by an updated full bath. Lower level provides flexible space for playroom or work from home space.This home is also within close proximity to Wellesley Center, train, town amenities, and scenic walking trails.
Zillow last checked: 8 hours ago
Listing updated: July 25, 2025 at 06:34pm
Listed by:
The Shulkin Wilk Group 617-463-9816,
Compass 781-365-9954,
Wyndham Flaherty 781-910-8573
Bought with:
Elke Cardella
Compass
Source: MLS PIN,MLS#: 73368427
Facts & features
Interior
Bedrooms & bathrooms
- Bedrooms: 3
- Bathrooms: 2
- Full bathrooms: 1
- 1/2 bathrooms: 1
Primary bedroom
- Features: Flooring - Hardwood
- Area: 170
- Dimensions: 17 x 10
Bedroom 2
- Features: Flooring - Hardwood
- Area: 154
- Dimensions: 11 x 14
Bedroom 3
- Features: Flooring - Hardwood
- Area: 121
- Dimensions: 11 x 11
Bathroom 1
- Features: Bathroom - Half
Bathroom 2
- Features: Bathroom - Full
Dining room
- Features: Flooring - Hardwood
- Area: 121
- Dimensions: 11 x 11
Family room
- Features: Flooring - Hardwood, Recessed Lighting
- Area: 99
- Dimensions: 9 x 11
Kitchen
- Features: Flooring - Hardwood, Countertops - Stone/Granite/Solid, Recessed Lighting
- Area: 130
- Dimensions: 13 x 10
Living room
- Features: Closet/Cabinets - Custom Built, Flooring - Hardwood
- Area: 242
- Dimensions: 11 x 22
Heating
- Electric Baseboard, Hot Water, Steam, Natural Gas
Cooling
- Window Unit(s)
Appliances
- Laundry: Gas Dryer Hookup, Washer Hookup
Features
- Flooring: Tile, Carpet, Hardwood, Flooring - Wall to Wall Carpet
- Basement: Full
- Number of fireplaces: 1
Interior area
- Total structure area: 1,719
- Total interior livable area: 1,719 sqft
- Finished area above ground: 1,539
- Finished area below ground: 180
Property
Parking
- Total spaces: 2
- Parking features: Attached, Paved Drive, Off Street, Paved
- Attached garage spaces: 1
- Has uncovered spaces: Yes
Features
- Exterior features: Professional Landscaping, Sprinkler System
Lot
- Size: 10,526 sqft
- Features: Cul-De-Sac, Level
Details
- Parcel number: M:171 R:026 S:,264033
- Zoning: SR10
Construction
Type & style
- Home type: SingleFamily
- Architectural style: Garrison
- Property subtype: Single Family Residence
Materials
- Frame
- Foundation: Concrete Perimeter
- Roof: Shingle
Condition
- Year built: 1938
Utilities & green energy
- Sewer: Public Sewer
- Water: Public
- Utilities for property: for Electric Range, for Electric Oven, for Gas Dryer, Washer Hookup
Green energy
- Energy efficient items: Thermostat
Community & neighborhood
Community
- Community features: Public Transportation, Shopping, Park, Walk/Jog Trails, Public School, T-Station
Location
- Region: Wellesley
Other
Other facts
- Road surface type: Paved
Price history
| Date | Event | Price |
|---|---|---|
| 7/25/2025 | Sold | $1,360,000-2.5%$791/sqft |
Source: MLS PIN #73368427 | ||
| 5/31/2025 | Contingent | $1,395,000$812/sqft |
Source: MLS PIN #73368427 | ||
| 5/19/2025 | Listed for sale | $1,395,000$812/sqft |
Source: MLS PIN #73368427 | ||
| 5/5/2025 | Contingent | $1,395,000$812/sqft |
Source: MLS PIN #73368427 | ||
| 5/1/2025 | Listed for sale | $1,395,000$812/sqft |
Source: MLS PIN #73368427 | ||
Public tax history
| Year | Property taxes | Tax assessment |
|---|---|---|
| 2025 | $12,264 +7.3% | $1,193,000 +8.7% |
| 2024 | $11,430 +4.3% | $1,098,000 +14.7% |
| 2023 | $10,958 +3.7% | $957,000 +5.7% |
Find assessor info on the county website
Neighborhood: 02482
Nearby schools
GreatSchools rating
- 9/10John D. Hardy Elementary SchoolGrades: K-5Distance: 0.1 mi
- 8/10Wellesley Middle SchoolGrades: 6-8Distance: 1.1 mi
- 10/10Wellesley High SchoolGrades: 9-12Distance: 1.5 mi
Schools provided by the listing agent
- Elementary: Hardy
- Middle: Wms
- High: Whs
Source: MLS PIN. This data may not be complete. We recommend contacting the local school district to confirm school assignments for this home.

Get pre-qualified for a loan
At Zillow Home Loans, we can pre-qualify you in as little as 5 minutes with no impact to your credit score.An equal housing lender. NMLS #10287.
