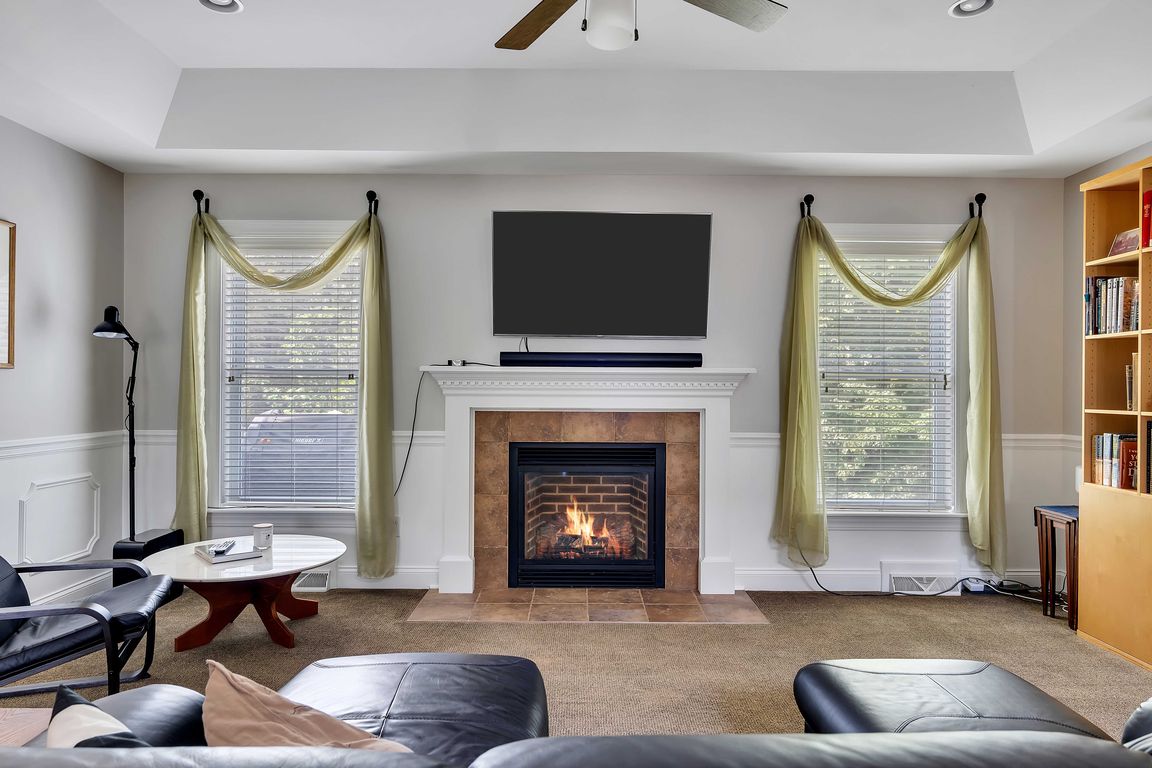
Pending
$749,000
6beds
2,731sqft
15 Lancaster Court, Ballston Lake, NY 12019
6beds
2,731sqft
Single family residence, residential
Built in 2011
0.70 Acres
2 Garage spaces
$274 price/sqft
What's special
Composite deckPaver patioCovered front porchFirst floor primary suiteNew stainless steel appliancesFirst floor laundry room
Desirable Ballston Lake neighborhood offers this 6-bedroom, 3.5-bathroom home with the perfect blend of comfort and function. A first floor primary suite plus a second primary suite in the walk-out basement are ideal for extended family or guests. The kitchen features black marble countertops, new stainless steel appliances and pantry. ...
- 24 days
- on Zillow |
- 1,625 |
- 68 |
Likely to sell faster than
Source: Global MLS,MLS#: 202523235
Travel times
Living Room
Kitchen
Primary Bedroom
Zillow last checked: 7 hours ago
Listing updated: August 21, 2025 at 06:08am
Listing by:
Howard Hanna Capital Inc 518-371-4500,
Rebekah O'Neil 518-645-0252
Source: Global MLS,MLS#: 202523235
Facts & features
Interior
Bedrooms & bathrooms
- Bedrooms: 6
- Bathrooms: 4
- Full bathrooms: 3
- 1/2 bathrooms: 1
Primary bedroom
- Level: First
- Area: 238
- Dimensions: 17.00 x 14.00
Bedroom
- Level: Basement
- Area: 1456
- Dimensions: 104.00 x 14.00
Bedroom
- Description: Blue Front
- Level: Second
- Area: 118287
- Dimensions: 117.00 x 1011.00
Bedroom
- Description: Blue Back
- Level: Second
- Area: 13552
- Dimensions: 112.00 x 121.00
Bedroom
- Description: Green
- Level: Second
- Area: 156
- Dimensions: 12.00 x 13.00
Bedroom
- Description: Yellow
- Level: Second
- Area: 244420
- Dimensions: 1210.00 x 202.00
Dining room
- Description: Formal DR/Office
- Level: First
- Area: 12296
- Dimensions: 116.00 x 106.00
Game room
- Level: Basement
- Area: 3696
- Dimensions: 22.00 x 168.00
Kitchen
- Level: First
- Area: 120
- Dimensions: 10.00 x 12.00
Laundry
- Level: First
- Area: 440
- Dimensions: 55.00 x 8.00
Living room
- Level: First
- Area: 2448
- Dimensions: 136.00 x 18.00
Office
- Level: Basement
- Area: 14388
- Dimensions: 109.00 x 132.00
Other
- Description: Sitting Area
- Level: Basement
- Area: 1752
- Dimensions: 12.00 x 146.00
Other
- Description: Eat In Dining Area
- Level: First
- Area: 12296
- Dimensions: 116.00 x 106.00
Other
- Level: Basement
- Area: 1752
- Dimensions: 12.00 x 146.00
Heating
- Forced Air, Natural Gas
Cooling
- Central Air
Appliances
- Included: Convection Oven, Dishwasher, Disposal, Gas Oven, Microwave, Range, Refrigerator, Tankless Water Heater, Washer/Dryer
- Laundry: Gas Dryer Hookup, Laundry Room, Main Level, Washer Hookup
Features
- High Speed Internet, Ceiling Fan(s), Solid Surface Counters, Walk-In Closet(s), Wired for Sound, Cathedral Ceiling(s), Ceramic Tile Bath, Chair Rail, Crown Molding, Eat-in Kitchen
- Flooring: Vinyl, Wood, Carpet, Ceramic Tile
- Doors: French Doors, Storm Door(s)
- Windows: Screens, Window Treatments, Blinds, Curtain Rods, Double Pane Windows
- Basement: Exterior Entry,Finished,Full,Heated,Interior Entry,Walk-Out Access
- Number of fireplaces: 1
- Fireplace features: Gas, Living Room
Interior area
- Total structure area: 2,731
- Total interior livable area: 2,731 sqft
- Finished area above ground: 2,731
- Finished area below ground: 1,500
Property
Parking
- Total spaces: 8
- Parking features: Paved, Attached, Driveway, Garage Door Opener
- Garage spaces: 2
- Has uncovered spaces: Yes
Features
- Patio & porch: Composite Deck, Front Porch, Patio
- Fencing: None
- Has view: Yes
- View description: Trees/Woods
Lot
- Size: 0.7 Acres
- Features: Level, Sloped, Sprinklers In Front, Sprinklers In Rear, Wooded, Negotiable, Landscaped
Details
- Additional structures: Shed(s)
- Parcel number: 412089 239.11125
- Special conditions: Standard
- Other equipment: Satellite Dish, Home Theater
Construction
Type & style
- Home type: SingleFamily
- Architectural style: Colonial
- Property subtype: Single Family Residence, Residential
Materials
- Vinyl Siding
- Foundation: Concrete Perimeter
- Roof: Shingle,Asphalt
Condition
- Updated/Remodeled
- New construction: No
- Year built: 2011
Utilities & green energy
- Electric: Other, Circuit Breakers
- Sewer: Public Sewer
- Water: Public
- Utilities for property: Cable Available
Community & HOA
Community
- Security: Smoke Detector(s), Carbon Monoxide Detector(s)
- Subdivision: Chapel Hill
HOA
- Has HOA: No
Location
- Region: Ballston Lake
Financial & listing details
- Price per square foot: $274/sqft
- Tax assessed value: $631,948
- Annual tax amount: $10,366
- Date on market: 8/6/2025