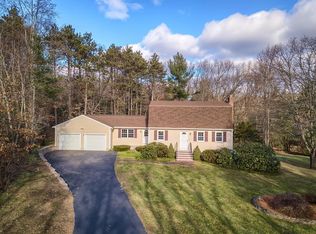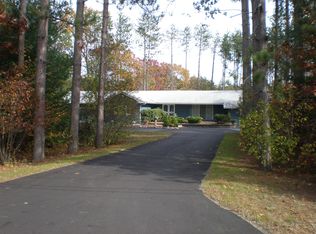Sold for $1,150,000
$1,150,000
15 Launching Rd, Andover, MA 01810
4beds
2,424sqft
Single Family Residence
Built in 1967
5.46 Acres Lot
$1,173,400 Zestimate®
$474/sqft
$5,238 Estimated rent
Home value
$1,173,400
$1.09M - $1.27M
$5,238/mo
Zestimate® history
Loading...
Owner options
Explore your selling options
What's special
Classic Andover Colonial on quiet cul-de-sac neighborhood in the High Plain/Wood Hill School district. Originally farmland, this unique property offers 5.46 acres abutting Deer Jump Reservation (131 acres), Fish Brook (stream) and easy access to adjacent Merrimack River. A large barn w/ loft sits on the property and can provide endless possibilities for horses or equestrian needs. Inside this well-maintained home, you’ll find 3 updated full baths, a newer kitchen with tile flooring, quartz countertops, SS appliances and breakfast bar for casual dining. The open floor design leads into a sun filled family rm with gas fireplace, cathedral ceiling, exposed beams, and several skylights. Additional features: newer sunroom w/slider access to rear deck, dining & living rooms, full bath, half bath and laundry, completing the main floor. You’ll find 4 spacious bedrooms, 2 full baths, ample closet space plus a walkout LL with bonus rm or home office! Close to commuter routes 93/495. A MUST SEE!
Zillow last checked: 8 hours ago
Listing updated: May 22, 2024 at 12:01pm
Listed by:
The Carroll Group 978-475-2100,
RE/MAX Partners 978-475-2100,
Thomas Carroll 978-502-8347
Bought with:
The Kennedy Team
Classified Realty Group
Source: MLS PIN,MLS#: 73215477
Facts & features
Interior
Bedrooms & bathrooms
- Bedrooms: 4
- Bathrooms: 4
- Full bathrooms: 3
- 1/2 bathrooms: 1
Primary bedroom
- Features: Bathroom - 3/4, Walk-In Closet(s), Flooring - Hardwood
- Level: Second
- Area: 255
- Dimensions: 15 x 17
Bedroom 2
- Features: Flooring - Hardwood
- Level: Second
- Area: 195
- Dimensions: 15 x 13
Bedroom 3
- Features: Flooring - Hardwood
- Level: Second
- Area: 144
- Dimensions: 12 x 12
Bedroom 4
- Features: Flooring - Hardwood
- Level: Second
- Area: 156
- Dimensions: 12 x 13
Primary bathroom
- Features: Yes
Bathroom 1
- Features: Bathroom - Full, Closet - Linen, Flooring - Stone/Ceramic Tile
- Level: First
- Area: 30
- Dimensions: 10 x 3
Bathroom 2
- Features: Bathroom - Half, Flooring - Stone/Ceramic Tile
- Level: First
- Area: 24
- Dimensions: 6 x 4
Bathroom 3
- Features: Bathroom - Full, Bathroom - Double Vanity/Sink, Closet - Linen, Flooring - Stone/Ceramic Tile
- Level: Second
- Area: 80
- Dimensions: 8 x 10
Dining room
- Features: Flooring - Hardwood, Lighting - Pendant
- Level: First
- Area: 156
- Dimensions: 12 x 13
Family room
- Features: Skylight, Cathedral Ceiling(s), Ceiling Fan(s), Beamed Ceilings, Flooring - Hardwood, Open Floorplan
- Level: First
- Area: 270
- Dimensions: 15 x 18
Kitchen
- Features: Flooring - Stone/Ceramic Tile, Pantry, Countertops - Stone/Granite/Solid, Breakfast Bar / Nook, Open Floorplan, Stainless Steel Appliances, Peninsula
- Level: First
- Area: 221
- Dimensions: 13 x 17
Living room
- Features: Bathroom - Full, Closet/Cabinets - Custom Built, Flooring - Hardwood, French Doors
- Level: First
- Area: 325
- Dimensions: 25 x 13
Heating
- Baseboard, Oil
Cooling
- Central Air
Appliances
- Included: Water Heater, Tankless Water Heater, Range, Dishwasher, Microwave, Refrigerator, Washer, Dryer, Plumbed For Ice Maker
- Laundry: Flooring - Stone/Ceramic Tile, First Floor, Electric Dryer Hookup
Features
- Slider, Closet, Sun Room, Bathroom, Foyer, Bonus Room
- Flooring: Tile, Carpet, Hardwood, Laminate, Flooring - Hardwood
- Doors: Storm Door(s)
- Windows: Skylight(s), Insulated Windows, Storm Window(s), Screens
- Basement: Full,Partially Finished,Bulkhead,Sump Pump,Concrete
- Number of fireplaces: 1
- Fireplace features: Family Room
Interior area
- Total structure area: 2,424
- Total interior livable area: 2,424 sqft
Property
Parking
- Total spaces: 6
- Parking features: Attached, Paved Drive, Off Street
- Attached garage spaces: 2
- Uncovered spaces: 4
Features
- Patio & porch: Deck
- Exterior features: Deck, Barn/Stable, Screens
Lot
- Size: 5.46 Acres
- Features: Cul-De-Sac, Wooded, Easements
Details
- Additional structures: Barn/Stable
- Parcel number: M:00204 B:00026 L:00000,1845525
- Zoning: SRC
Construction
Type & style
- Home type: SingleFamily
- Architectural style: Colonial
- Property subtype: Single Family Residence
Materials
- Frame
- Foundation: Concrete Perimeter
- Roof: Shingle
Condition
- Year built: 1967
Utilities & green energy
- Electric: 220 Volts, Circuit Breakers, 200+ Amp Service
- Sewer: Private Sewer
- Water: Public
- Utilities for property: for Electric Range, for Electric Oven, for Electric Dryer, Icemaker Connection
Community & neighborhood
Community
- Community features: Public Transportation, Shopping, Walk/Jog Trails, Golf
Location
- Region: Andover
Other
Other facts
- Road surface type: Paved
Price history
| Date | Event | Price |
|---|---|---|
| 5/22/2024 | Sold | $1,150,000-11.5%$474/sqft |
Source: MLS PIN #73215477 Report a problem | ||
| 3/29/2024 | Contingent | $1,299,900$536/sqft |
Source: MLS PIN #73215477 Report a problem | ||
| 3/22/2024 | Listed for sale | $1,299,900+46.1%$536/sqft |
Source: MLS PIN #73215477 Report a problem | ||
| 3/18/2024 | Listing removed | $889,900$367/sqft |
Source: MLS PIN #73162303 Report a problem | ||
| 10/16/2023 | Contingent | $889,900$367/sqft |
Source: MLS PIN #73162303 Report a problem | ||
Public tax history
| Year | Property taxes | Tax assessment |
|---|---|---|
| 2025 | $11,483 | $891,500 |
| 2024 | $11,483 +4.4% | $891,500 +10.7% |
| 2023 | $10,998 | $805,100 |
Find assessor info on the county website
Neighborhood: 01810
Nearby schools
GreatSchools rating
- 9/10High Plain Elementary SchoolGrades: K-5Distance: 1.3 mi
- 8/10Andover West Middle SchoolGrades: 6-8Distance: 3.9 mi
- 10/10Andover High SchoolGrades: 9-12Distance: 3.8 mi
Schools provided by the listing agent
- Elementary: High Plain
- Middle: Wood Hill
- High: Ahs
Source: MLS PIN. This data may not be complete. We recommend contacting the local school district to confirm school assignments for this home.
Get a cash offer in 3 minutes
Find out how much your home could sell for in as little as 3 minutes with a no-obligation cash offer.
Estimated market value$1,173,400
Get a cash offer in 3 minutes
Find out how much your home could sell for in as little as 3 minutes with a no-obligation cash offer.
Estimated market value
$1,173,400

