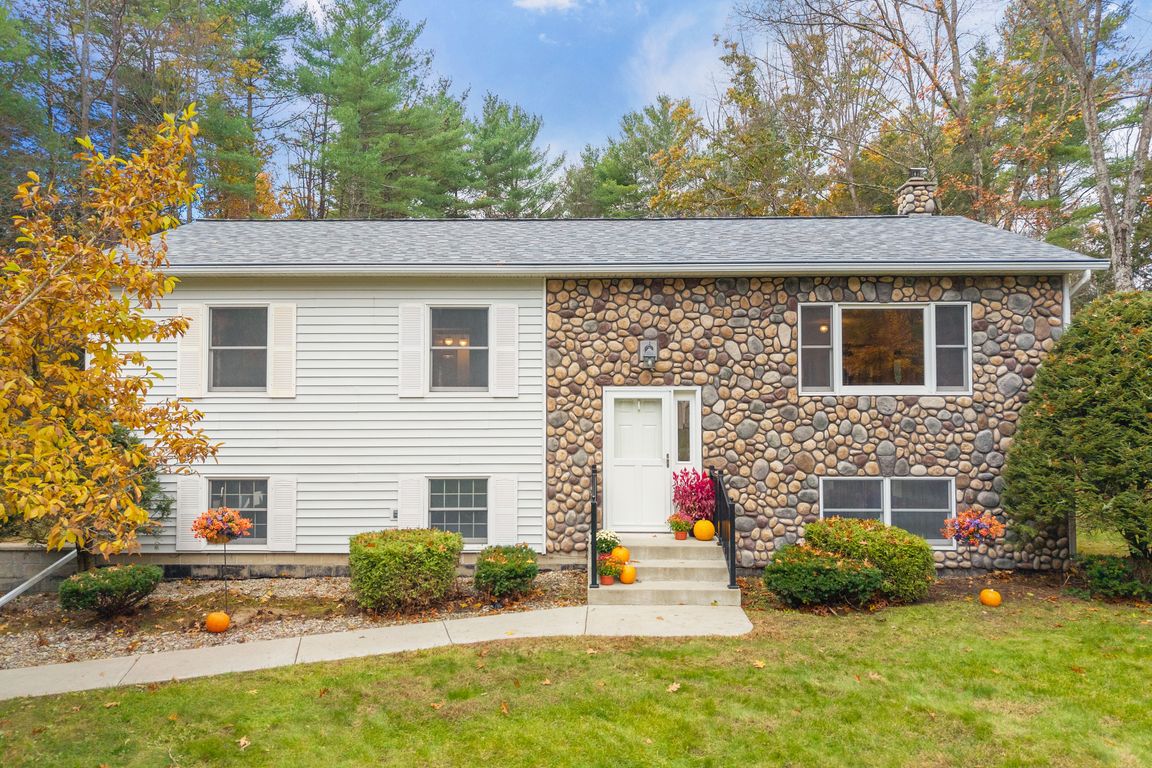
Active
$375,000
3beds
2,336sqft
15 Laurel Lane, Queensbury, NY 12804
3beds
2,336sqft
Single family residence, residential
Built in 1984
0.86 Acres
2 Garage spaces
$161 price/sqft
What's special
Panoramic windowsBack deckDirect backyard accessSpacious third bedroomIn-ground sprinkler systemClendon brookDining area
Just minutes from the slopes of West Mountain, this cherished one-owner home comes to market for the very first time — a rare opportunity in one of Queensbury's most desirable neighborhoods. Situated on nearly an acre, the setting feels like its own retreat—mature trees, seasonal blooms, & forested town land w/ ...
- 1 day |
- 903 |
- 54 |
Likely to sell faster than
Source: Global MLS,MLS#: 202529121
Travel times
Den
Kitchen
Family Room
Primary Bedroom
Exterior
Zillow last checked: 8 hours ago
Listing updated: November 06, 2025 at 07:59am
Listing by:
Berkshire Hathaway Home Services Blake 518-935-2555,
Gina Barrera 518-728-2732
Source: Global MLS,MLS#: 202529121
Facts & features
Interior
Bedrooms & bathrooms
- Bedrooms: 3
- Bathrooms: 3
- Full bathrooms: 1
- 1/2 bathrooms: 2
Primary bedroom
- Description: Upper level
- Level: First
Bedroom
- Description: Upper level
- Level: First
Bedroom
- Description: Lower level
- Level: Basement
Full bathroom
- Description: Upper level
- Level: First
Half bathroom
- Description: Upper level
- Level: First
Half bathroom
- Description: w/ Laundry Lower level
- Level: Basement
Den
- Description: Upper level
- Level: First
Dining room
- Description: Upper level
- Level: First
Family room
- Description: Lowel level
- Level: Basement
Kitchen
- Description: Upper level
- Level: First
Living room
- Description: Upper level
- Level: First
Heating
- Other, Baseboard, Electric, Natural Gas
Cooling
- AC Pump, Ductless
Appliances
- Included: Dishwasher, Dryer, Electric Oven, Range, Refrigerator, Washer
- Laundry: In Basement, In Bathroom
Features
- Ceiling Fan(s), Solid Surface Counters, Wall Paneling, Cathedral Ceiling(s), Eat-in Kitchen
- Flooring: Vinyl, Carpet
- Doors: French Doors
- Windows: Bay Window(s)
- Basement: Bath/Stubbed,Finished,Full,Walk-Out Access
- Number of fireplaces: 1
- Fireplace features: Basement, Family Room
Interior area
- Total structure area: 2,336
- Total interior livable area: 2,336 sqft
- Finished area above ground: 2,336
- Finished area below ground: 0
Property
Parking
- Total spaces: 6
- Parking features: Driveway, Garage Door Opener
- Garage spaces: 2
- Has uncovered spaces: Yes
Features
- Patio & porch: Deck
Lot
- Size: 0.86 Acres
- Features: Secluded, Level, Private, Wooded, Landscaped
Details
- Additional structures: Gazebo, Shed(s)
- Parcel number: 523400 308.5139
- Special conditions: Standard
- Other equipment: DC Well Pump, Irrigation Equipment
Construction
Type & style
- Home type: SingleFamily
- Architectural style: Raised Ranch
- Property subtype: Single Family Residence, Residential
Materials
- Stone, Vinyl Siding
- Foundation: Block, Slab
- Roof: Shingle,Asphalt
Condition
- New construction: No
- Year built: 1984
Utilities & green energy
- Electric: Circuit Breakers
- Sewer: Septic Tank
- Water: Public
Community & HOA
Community
- Security: Smoke Detector(s), Carbon Monoxide Detector(s)
HOA
- Has HOA: No
Location
- Region: Queensbury
Financial & listing details
- Price per square foot: $161/sqft
- Tax assessed value: $306,000
- Annual tax amount: $5,900
- Date on market: 11/6/2025