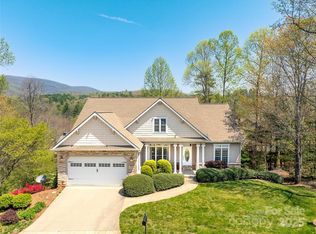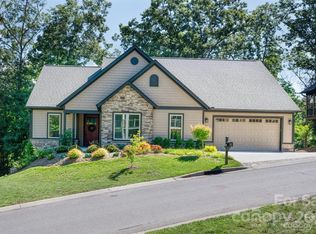Closed
$869,750
15 Ledgestone Dr, Fairview, NC 28730
3beds
2,364sqft
Single Family Residence
Built in 2022
0.32 Acres Lot
$849,100 Zestimate®
$368/sqft
$3,139 Estimated rent
Home value
$849,100
$781,000 - $926,000
$3,139/mo
Zestimate® history
Loading...
Owner options
Explore your selling options
What's special
This move-in ready, accessible home offers contemporary mountain living and views just 15 minutes from the heart of downtown Asheville. Its open, one-level layout is ideal for entertaining and features a mountain-modern interior that seamlessly blends rustic charm with modern sophistication. Hardwood floors, quartz countertops, and other thoughtful upgrades create a cohesive and inviting atmosphere. Access your expansive private deck with year-round views from both the living room and cozy primary suite. The spacious kitchen features a walk-in pantry and beverage center equipped with a pony keg refrigerator, ensuring a memorable dining experience for all. Relax or entertain guests comfortably outside on the deck or by the stone fire pit with illuminated landscaping. An unfinished basement is perfect for storage or future expansion. With Energy Star Certification, this home also boasts efficiency and sustainability. It truly has it all!
Zillow last checked: 8 hours ago
Listing updated: July 11, 2025 at 11:13am
Listing Provided by:
Monica Basehore monicab@cbawest.com,
Coldwell Banker Advantage
Bought with:
Joseph Ruiz
Mosaic Community Lifestyle Realty
Source: Canopy MLS as distributed by MLS GRID,MLS#: 4263238
Facts & features
Interior
Bedrooms & bathrooms
- Bedrooms: 3
- Bathrooms: 2
- Full bathrooms: 2
- Main level bedrooms: 3
Primary bedroom
- Level: Main
Bedroom s
- Level: Main
Bedroom s
- Level: Main
Bathroom full
- Level: Main
Bathroom full
- Level: Main
Dining area
- Level: Main
Flex space
- Level: Main
Kitchen
- Level: Main
Laundry
- Level: Main
Living room
- Level: Main
Heating
- Electric, Heat Pump, Propane
Cooling
- Ceiling Fan(s), Central Air, Electric, Heat Pump
Appliances
- Included: Bar Fridge, Dishwasher, Disposal, Electric Cooktop, Electric Oven, Electric Water Heater, Microwave, Refrigerator with Ice Maker, Wall Oven, Washer/Dryer, Other
- Laundry: Laundry Room, Main Level, Sink
Features
- Breakfast Bar, Kitchen Island, Open Floorplan, Storage, Walk-In Closet(s), Walk-In Pantry
- Flooring: Tile, Wood
- Doors: Sliding Doors
- Basement: Storage Space,Unfinished,Walk-Out Access
- Fireplace features: Gas Log, Living Room, Propane
Interior area
- Total structure area: 2,364
- Total interior livable area: 2,364 sqft
- Finished area above ground: 2,364
- Finished area below ground: 0
Property
Parking
- Total spaces: 2
- Parking features: Driveway, Attached Garage, Garage on Main Level
- Attached garage spaces: 2
- Has uncovered spaces: Yes
Accessibility
- Accessibility features: Two or More Access Exits
Features
- Levels: One
- Stories: 1
- Patio & porch: Covered, Deck, Front Porch, Patio
- Exterior features: Fire Pit
- Has view: Yes
- View description: Mountain(s), Year Round
Lot
- Size: 0.32 Acres
- Features: Level, Sloped, Wooded, Views
Details
- Parcel number: 968664667800000
- Zoning: OU
- Special conditions: Standard
- Other equipment: Fuel Tank(s)
Construction
Type & style
- Home type: SingleFamily
- Architectural style: Arts and Crafts,Contemporary
- Property subtype: Single Family Residence
Materials
- Block, Fiber Cement, Stone Veneer
- Foundation: Pillar/Post/Pier
- Roof: Composition
Condition
- New construction: No
- Year built: 2022
Utilities & green energy
- Sewer: Private Sewer
- Water: City
- Utilities for property: Electricity Connected, Propane, Underground Power Lines, Underground Utilities
Community & neighborhood
Location
- Region: Fairview
- Subdivision: Ledgestone
HOA & financial
HOA
- Has HOA: Yes
- HOA fee: $400 annually
- Association name: Ledgestone HOA
- Association phone: 828-545-2449
- Second HOA fee: $90 monthly
- Second association name: Greg Mayer
Other
Other facts
- Listing terms: Cash,Conventional,FHA,VA Loan
- Road surface type: Concrete, Paved
Price history
| Date | Event | Price |
|---|---|---|
| 7/11/2025 | Sold | $869,750-0.6%$368/sqft |
Source: | ||
| 6/1/2025 | Listed for sale | $875,000+4275%$370/sqft |
Source: | ||
| 4/2/2007 | Sold | $20,000$8/sqft |
Source: Public Record | ||
Public tax history
| Year | Property taxes | Tax assessment |
|---|---|---|
| 2024 | $3,534 +4.4% | $521,600 -0.9% |
| 2023 | $3,386 +1035.7% | $526,600 +1018% |
| 2022 | $298 | $47,100 |
Find assessor info on the county website
Neighborhood: 28730
Nearby schools
GreatSchools rating
- 7/10Fairview ElementaryGrades: K-5Distance: 0.5 mi
- 7/10Cane Creek MiddleGrades: 6-8Distance: 3.5 mi
- 7/10A C Reynolds HighGrades: PK,9-12Distance: 4.2 mi
Schools provided by the listing agent
- Elementary: Fairview
- Middle: Cane Creek
- High: AC Reynolds
Source: Canopy MLS as distributed by MLS GRID. This data may not be complete. We recommend contacting the local school district to confirm school assignments for this home.
Get a cash offer in 3 minutes
Find out how much your home could sell for in as little as 3 minutes with a no-obligation cash offer.
Estimated market value
$849,100
Get a cash offer in 3 minutes
Find out how much your home could sell for in as little as 3 minutes with a no-obligation cash offer.
Estimated market value
$849,100

