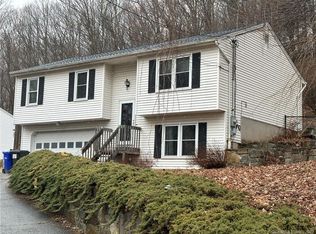Completely updated 3br/2.5bth high ranch with 2 car garage on town sewer. Conveniently located just 1/2 mile to the center of New Milford with easy access to Rt. 7. Everything renovated inside and out. Exterior-Brand new roof, siding, windows, driveway and gutters. Interior-Brand new HVAC system, central air, well tank, hot water heater, kitchen, baths, appliances, LED lighting and hardwood flooring throughout. Bright and airy open layout perfect for entertaining. Nothing to do here but unpack your bags. Don't miss this great opportunity!
This property is off market, which means it's not currently listed for sale or rent on Zillow. This may be different from what's available on other websites or public sources.

