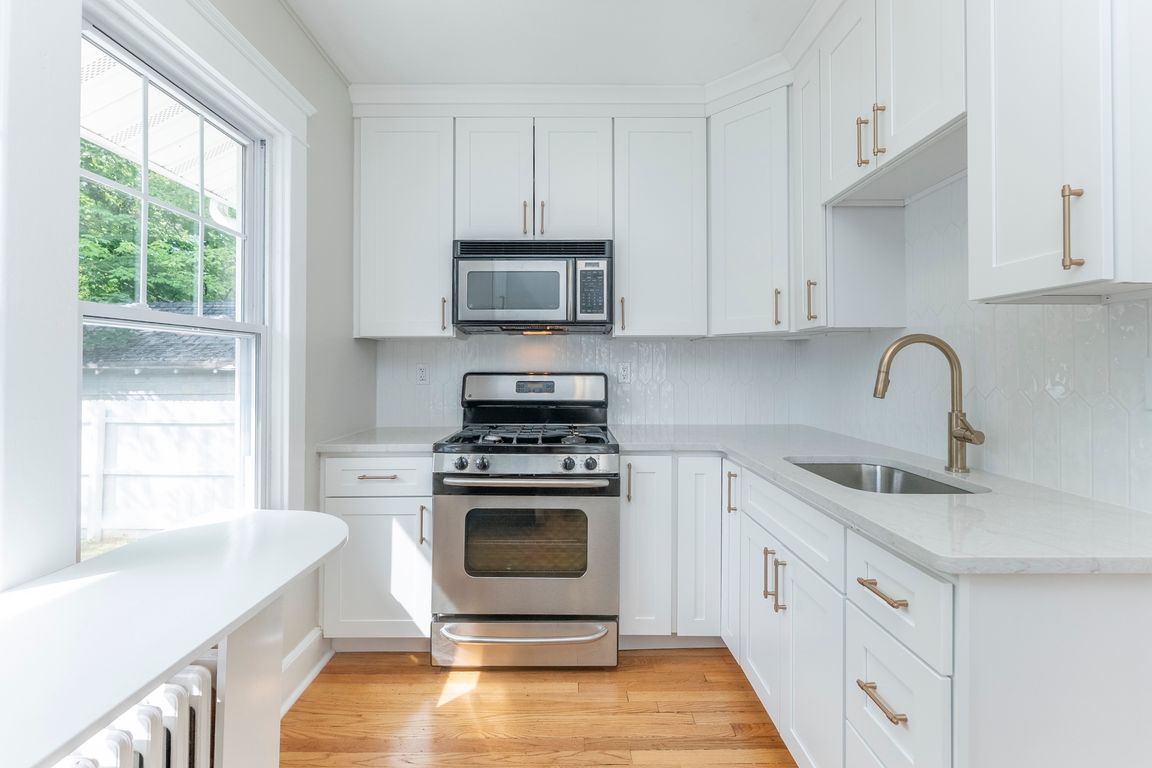
Pending
$499,000
3beds
1,200sqft
15 Len Court, Kingston, NY 12401
3beds
1,200sqft
Single family residence
Built in 1930
3,484 sqft
1 Garage space
$416 price/sqft
What's special
Abundance of natural lightSweet detached garageRenovated upstairs bathSerene primary bedroomGenerous cedar-lined closetsModern tile backsplashNew backyard patio
Welcome to Lovely Len Court—Where Charm Meets Convenience! Nestled just two blocks from the historic Stockade District, this delightful Cape offers the perfect blend of privacy, comfort, and old-world charm. Set on a quiet, sought-after cul-de-sac, the home welcomes you with a classic rocking chair front porch—an ideal spot to relax and ...
- 23 days
- on Zillow |
- 1,475 |
- 143 |
Source: HVCRMLS,MLS#: 20253018
Travel times
Kitchen
Living Room
Dining Room
Zillow last checked: 7 hours ago
Listing updated: August 05, 2025 at 12:58pm
Listing by:
Howard Hanna Rand Realty 845-338-5252,
Mary Orapello 845-590-0386
Source: HVCRMLS,MLS#: 20253018
Facts & features
Interior
Bedrooms & bathrooms
- Bedrooms: 3
- Bathrooms: 1
- Full bathrooms: 1
Primary bedroom
- Level: Second
- Area: 158.94
- Dimensions: 18 x 8.83
Bedroom
- Level: Second
- Area: 76.34
- Dimensions: 7.83 x 9.75
Bedroom
- Level: Second
- Area: 96.62
- Dimensions: 9.5 x 10.17
Dining room
- Level: First
- Area: 115.31
- Dimensions: 10.25 x 11.25
Family room
- Level: First
- Area: 141.75
- Dimensions: 10.5 x 13.5
Kitchen
- Level: First
- Area: 86.13
- Dimensions: 7.83 x 11
Living room
- Level: First
- Area: 195
- Dimensions: 15.6 x 12.5
Other
- Level: First
- Area: 62.27
- Dimensions: 9.58 x 6.5
Heating
- Baseboard, Hot Water, Natural Gas
Cooling
- Central Air
Appliances
- Included: Refrigerator, Range, Microwave
- Laundry: In Basement
Features
- Eat-in Kitchen, Granite Counters, Walk-In Closet(s)
- Flooring: Ceramic Tile, Hardwood
- Basement: Full,Partial
Interior area
- Total structure area: 1,200
- Total interior livable area: 1,200 sqft
- Finished area above ground: 1,200
- Finished area below ground: 0
Property
Parking
- Total spaces: 1
- Parking features: Garage
- Garage spaces: 1
Features
- Patio & porch: Patio
- Fencing: Partial
Lot
- Size: 3,484.8 Square Feet
- Features: Landscaped, Level
Details
- Parcel number: 080005609100010430000000
- Zoning: T4N-T4
Construction
Type & style
- Home type: SingleFamily
- Architectural style: Cape Cod
- Property subtype: Single Family Residence
Materials
- Frame
- Foundation: Block
- Roof: Asphalt,Shingle
Condition
- New construction: No
- Year built: 1930
Utilities & green energy
- Electric: 200+ Amp Service
- Sewer: Public Sewer
- Water: Public
Community & HOA
Location
- Region: Kingston
Financial & listing details
- Price per square foot: $416/sqft
- Tax assessed value: $166,500
- Annual tax amount: $6,443
- Date on market: 7/16/2025