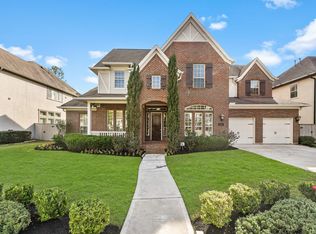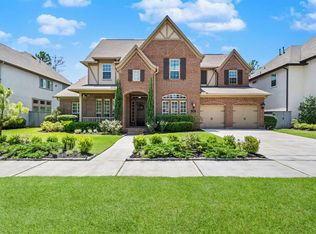Welcome to 15 Liberty Branch Boulevard! This David Weekley "Crestwood" model captures the true essence of Americana architecture through an open floor plan boasting beautiful mill work throughout. Whether gathered around the courtyard's gas log fireplace or the kitchen's massive center island, this layout is an entertainer's dream. A spacious living area opens to a fully upgraded kitchen while the downstairs master retreat showcases a spa-like five piece bath to include a California closet. The private study provides the perfect home office, and a downstairs secondary bedroom is ideal for guests. Upstairs you'll find a large game room and a separate flex room in-between the secondary bedrooms. The oversized three car garage with enough ceiling height for a car lift tops it off. Don't miss out on your opportunity to live on the most iconic street in The Woodlands Creekside Park. Schedule your private tour today!
This property is off market, which means it's not currently listed for sale or rent on Zillow. This may be different from what's available on other websites or public sources.

