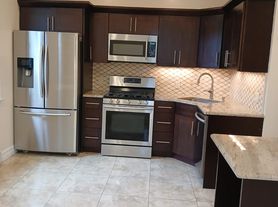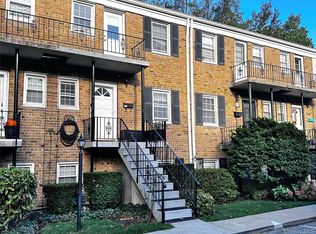Welcome to 15 Lincoln Avenue in Tuckahoe, located within the highly sought-after Eastchester School District. This fully renovated 3-bedroom, 2-bath duplex offers 1,800 square feet of modern living space with a private entrance and access to a side yard. Spanning the second and third floors of a two-family home, this bright and airy residence features an open-concept layout with gleaming hardwood floors, recessed lighting, and oversized windows throughout.
The contemporary kitchen showcases quartz countertops, a large island, custom cabinetry, and stainless steel appliances, flowing seamlessly into the spacious living and dining areas perfect for entertaining. The third-floor primary suite is a private retreat with a luxurious bath featuring a soaking tub, walk-in shower, and an expansive walk-in closet. Additional highlights include in-unit laundry, central air, and proximity to Metro-North, schools, and shops.
Apartment for rent
$6,500/mo
15 Lincoln Ave #2, Tuckahoe, NY 10707
3beds
1,800sqft
Price may not include required fees and charges.
Multifamily
Available Sat Nov 1 2025
-- Pets
Central air
In unit laundry
Assigned parking
Natural gas
What's special
Oversized windowsSide yardContemporary kitchenModern living spaceCentral airRecessed lightingOpen-concept layout
- 3 days |
- -- |
- -- |
Travel times
Looking to buy when your lease ends?
Consider a first-time homebuyer savings account designed to grow your down payment with up to a 6% match & a competitive APY.
Facts & features
Interior
Bedrooms & bathrooms
- Bedrooms: 3
- Bathrooms: 2
- Full bathrooms: 2
Heating
- Natural Gas
Cooling
- Central Air
Appliances
- Included: Dishwasher, Dryer, Microwave, Oven, Range, Refrigerator, Washer
- Laundry: In Unit
Features
- Eat-in Kitchen, Entrance Foyer, Formal Dining, Kitchen Island, Open Floorplan, Open Kitchen, Primary Bathroom, Quartz/Quartzite Counters, Recessed Lighting, Smart Thermostat, Soaking Tub, Walk In Closet, Walk-In Closet(s)
- Flooring: Hardwood
Interior area
- Total interior livable area: 1,800 sqft
Property
Parking
- Parking features: Assigned, Driveway, Off Street
- Details: Contact manager
Features
- Exterior features: Contact manager
Construction
Type & style
- Home type: MultiFamily
- Architectural style: Colonial
- Property subtype: MultiFamily
Condition
- Year built: 1912
Community & HOA
Location
- Region: Tuckahoe
Financial & listing details
- Lease term: Over 12 Months
Price history
| Date | Event | Price |
|---|---|---|
| 10/27/2025 | Listed for rent | $6,500$4/sqft |
Source: OneKey® MLS #929008 | ||

