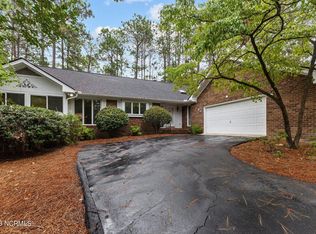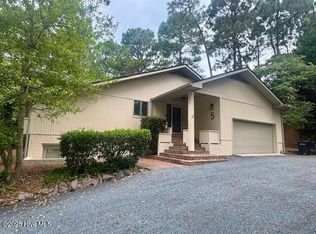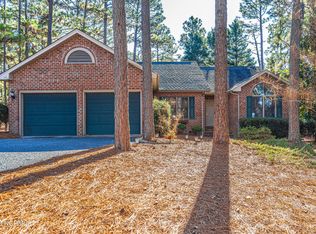Sold for $570,000 on 07/09/25
$570,000
15 Live Oak Lane, Pinehurst, NC 28374
5beds
2,586sqft
Single Family Residence
Built in 2001
0.31 Acres Lot
$571,200 Zestimate®
$220/sqft
$2,871 Estimated rent
Home value
$571,200
$514,000 - $640,000
$2,871/mo
Zestimate® history
Loading...
Owner options
Explore your selling options
What's special
Enjoy the quintessential Pinehurst lifestyle in this rigorously maintained, impeccable brick residence close to everything Pinehurst has to offer. Back on the market at no fault of the of the seller and now an amazing opportunity once again. Hardwood floors, a vaulted ceiling, large living area and plenty of windows grace the first floor with space and light. Granite counter tops, spacious breakfast bar and a bay window invite conversation and family gatherings while opening up to the living room and fireplace. The blinds are custom. The downstairs owners suite features a double sink vanity and walk in closet. Upstairs are three more bedrooms, one of which is used as an office, two full baths with a 5th bedroom that could serve as a bonus/flex space, and enviable closets throughout. The HVAC was replaced in 2019, the roof in 2020. This property has regularly scheduled maintenance on the HVAC, gutter cleaning and yard. On a private street close to the lake, charter membership is attached currently allowing for a discount off the transfer fee to the Pinehurst County Club. Please check with the club for details. The front room and patio are also virtually staged as a dining room and outside BBQ area to show additional possibilities for the spaces.
Zillow last checked: 8 hours ago
Listing updated: July 09, 2025 at 01:36pm
Listed by:
Bob Koechlin 303-475-9628,
Coldwell Banker Advantage-Southern Pines
Bought with:
Tracy Gibson, 280287
Pines Sotheby's International Realty
Source: Hive MLS,MLS#: 100499406 Originating MLS: Mid Carolina Regional MLS
Originating MLS: Mid Carolina Regional MLS
Facts & features
Interior
Bedrooms & bathrooms
- Bedrooms: 5
- Bathrooms: 4
- Full bathrooms: 3
- 1/2 bathrooms: 1
Primary bedroom
- Level: First
- Dimensions: 16.6 x 12.6
Bedroom 5
- Level: Second
- Dimensions: 18.6 x 16.6
Bathroom 1
- Level: First
- Dimensions: 13 x 9
Kitchen
- Level: First
- Dimensions: 12 x 10.6
Living room
- Level: First
- Dimensions: 23 x 19
Heating
- Heat Pump, Electric
Cooling
- Heat Pump
Appliances
- Included: Electric Oven, Built-In Microwave, Washer, Refrigerator, Dryer, Dishwasher
- Laundry: Dryer Hookup, Washer Hookup
Features
- Master Downstairs, Walk-in Closet(s), Vaulted Ceiling(s), High Ceilings, Ceiling Fan(s), Pantry, Blinds/Shades, Walk-In Closet(s)
- Flooring: Carpet, Wood
Interior area
- Total structure area: 2,586
- Total interior livable area: 2,586 sqft
Property
Parking
- Total spaces: 2
- Parking features: Concrete
Features
- Levels: Two
- Stories: 2
- Patio & porch: Covered, Porch
- Fencing: None
Lot
- Size: 0.31 Acres
- Dimensions: 80 x 173 x 134 x 134
Details
- Parcel number: 00020741
- Zoning: R10
- Special conditions: Standard
Construction
Type & style
- Home type: SingleFamily
- Property subtype: Single Family Residence
Materials
- Brick, Vinyl Siding
- Foundation: Crawl Space
- Roof: Composition
Condition
- New construction: No
- Year built: 2001
Utilities & green energy
- Water: Public
- Utilities for property: Water Available
Community & neighborhood
Location
- Region: Pinehurst
- Subdivision: Unit 10
Other
Other facts
- Listing agreement: Exclusive Agency
- Listing terms: Cash,Conventional,FHA,USDA Loan,VA Loan
Price history
| Date | Event | Price |
|---|---|---|
| 7/9/2025 | Sold | $570,000+1.8%$220/sqft |
Source: | ||
| 5/11/2025 | Pending sale | $559,900$217/sqft |
Source: | ||
| 4/29/2025 | Listed for sale | $559,900$217/sqft |
Source: | ||
| 4/12/2025 | Pending sale | $559,900$217/sqft |
Source: | ||
| 4/12/2025 | Contingent | $559,900$217/sqft |
Source: | ||
Public tax history
| Year | Property taxes | Tax assessment |
|---|---|---|
| 2024 | -- | $467,680 |
| 2023 | $2,794 +11.8% | $467,680 +8.1% |
| 2022 | $2,499 -3.5% | $432,440 +44.5% |
Find assessor info on the county website
Neighborhood: 28374
Nearby schools
GreatSchools rating
- 10/10Pinehurst Elementary SchoolGrades: K-5Distance: 2.2 mi
- 6/10Southern Middle SchoolGrades: 6-8Distance: 3.8 mi
- 5/10Pinecrest High SchoolGrades: 9-12Distance: 3.1 mi
Schools provided by the listing agent
- Elementary: Pinehurst Elementary
- Middle: Southern Middle
- High: Pinecrest High
Source: Hive MLS. This data may not be complete. We recommend contacting the local school district to confirm school assignments for this home.

Get pre-qualified for a loan
At Zillow Home Loans, we can pre-qualify you in as little as 5 minutes with no impact to your credit score.An equal housing lender. NMLS #10287.
Sell for more on Zillow
Get a free Zillow Showcase℠ listing and you could sell for .
$571,200
2% more+ $11,424
With Zillow Showcase(estimated)
$582,624

