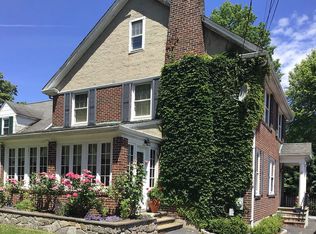Sold for $975,000 on 07/22/25
$975,000
15 Locust Street, Valhalla, NY 10595
3beds
1,958sqft
Single Family Residence, Residential
Built in 1948
6,098 Square Feet Lot
$999,500 Zestimate®
$498/sqft
$4,694 Estimated rent
Home value
$999,500
$900,000 - $1.11M
$4,694/mo
Zestimate® history
Loading...
Owner options
Explore your selling options
What's special
Accepted offer 5/20/25. Nestled in the heart of one of Valhalla's most desirable neighborhoods, this completely renovated home offers three bedrooms, three full bathrooms and a host of modern amenities designed for comfortable living. Every detail of this residence has been carefully considered, offering the perfect blend of style and modern convenience. Step inside to discover a bright and airy interior with a spacious living room with fireplace and an open-plan dining area seamlessly connecting with the generous kitchen featuring stainless steel appliances, quartz counters and ample cabinet space. The first level primary bedroom is an inviting retreat, complete with a walk-in closet and bathroom. The second floor has two nice-sized bedrooms and a hall bathroom. The fully finished lower level with laundry room & full bath presents versatile options, whether you envision a family room, playroom, or home gym. The possibilities are endless in this flexible space. The heating & A/C system in this home are min-split systems. They are self-contained units designed to provide both heating and cooling. Enjoy the best of suburban living with easy access to local amenities, schools, parks, and major highways.
Zillow last checked: 8 hours ago
Listing updated: July 22, 2025 at 01:14pm
Listed by:
Nicholas Wolff 914-403-0380,
Howard Hanna Rand Realty 914-328-0333,
Daniel L. Luckner 914-403-0382,
Howard Hanna Rand Realty
Bought with:
Sengdaian Rasichanh, 10401354651
BHHS River Towns Real Estate
Source: OneKey® MLS,MLS#: 861568
Facts & features
Interior
Bedrooms & bathrooms
- Bedrooms: 3
- Bathrooms: 3
- Full bathrooms: 3
Heating
- Electric, Other, See Remarks
Cooling
- Ductless
Appliances
- Included: Dishwasher, Dryer, Microwave, Refrigerator, Stainless Steel Appliance(s), Washer
- Laundry: Washer/Dryer Hookup
Features
- First Floor Bedroom, Breakfast Bar, Eat-in Kitchen, Primary Bathroom, Master Downstairs, Open Kitchen, Quartz/Quartzite Counters
- Basement: Finished,Full,Storage Space,Walk-Out Access
- Attic: None
- Number of fireplaces: 1
Interior area
- Total structure area: 1,958
- Total interior livable area: 1,958 sqft
Property
Parking
- Total spaces: 1
- Parking features: Garage
- Garage spaces: 1
Lot
- Size: 6,098 sqft
Details
- Parcel number: 3489117011000040060000
- Special conditions: None
Construction
Type & style
- Home type: SingleFamily
- Architectural style: Cape Cod
- Property subtype: Single Family Residence, Residential
Materials
- Vinyl Siding
Condition
- Year built: 1948
Utilities & green energy
- Sewer: Public Sewer
- Water: Public
- Utilities for property: Electricity Connected, Natural Gas Connected, Sewer Connected, Trash Collection Public
Community & neighborhood
Location
- Region: Valhalla
Other
Other facts
- Listing agreement: Exclusive Right To Sell
Price history
| Date | Event | Price |
|---|---|---|
| 7/22/2025 | Sold | $975,000+5.4%$498/sqft |
Source: | ||
| 6/10/2025 | Pending sale | $925,000$472/sqft |
Source: | ||
| 5/13/2025 | Listed for sale | $925,000+105.6%$472/sqft |
Source: | ||
| 10/28/2024 | Sold | $450,000+66.7%$230/sqft |
Source: Public Record | ||
| 8/31/1998 | Sold | $270,000$138/sqft |
Source: Public Record | ||
Public tax history
| Year | Property taxes | Tax assessment |
|---|---|---|
| 2023 | -- | $6,250 |
| 2022 | -- | $6,250 |
| 2021 | -- | $6,250 |
Find assessor info on the county website
Neighborhood: 10595
Nearby schools
GreatSchools rating
- 5/10Kensico SchoolGrades: 3-5Distance: 0.6 mi
- 8/10Valhalla Middle SchoolGrades: 6-8Distance: 0.5 mi
- 9/10Valhalla High SchoolGrades: 9-12Distance: 0.5 mi
Schools provided by the listing agent
- Elementary: Virginia Road Elementary School
- Middle: Valhalla Middle School
- High: Valhalla High School
Source: OneKey® MLS. This data may not be complete. We recommend contacting the local school district to confirm school assignments for this home.
