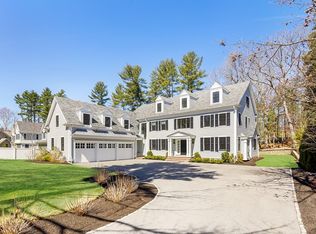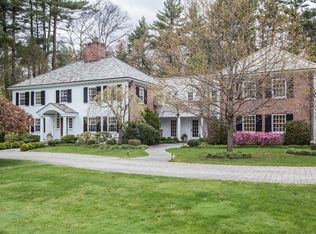Sold for $3,425,000
$3,425,000
15 Longmeadow Rd, Wellesley, MA 02482
5beds
4,965sqft
Single Family Residence
Built in 1948
0.47 Acres Lot
$3,580,100 Zestimate®
$690/sqft
$8,302 Estimated rent
Home value
$3,580,100
$3.29M - $3.90M
$8,302/mo
Zestimate® history
Loading...
Owner options
Explore your selling options
What's special
Welcome to one of the most sought after Dana Hall neighborhoods, where magnificent homes are nestled around a common, expansive and grassy 'Meadow'. Boasting a perfect combination of upgrades and period charm, this 5 bed 4.5 bath home offers stylish, spacious and flexible living spaces. Entertaining is a joy in your sizable eat in chef’s kitchen featuring quartz countertops, massive prep island, stainless appliances, and walk in pantry. The kitchen connects to a formal dining room with wet bar. The stunning sunlit family room with stone fireplace opens to a large deck with fireplace. A formal living room, mudroom and powder room complete the main level. Upstairs offers a primary ensuite with walk in closet, 4 secondary bedrooms, 2 additional full baths and huge bonus room, laundry and full bath in its own wing with private staircase. Lower level provides more living and storage options. Outside enjoy the serene, parklike backyard. Close to the new Hunnewell School and Wellesley Square!
Zillow last checked: 8 hours ago
Listing updated: May 23, 2025 at 07:32am
Listed by:
The Shulkin Wilk Group 617-463-9816,
Compass 781-365-9954
Bought with:
Petrone-Hunter Realty Group
Coldwell Banker Realty - Wellesley
Source: MLS PIN,MLS#: 73235648
Facts & features
Interior
Bedrooms & bathrooms
- Bedrooms: 5
- Bathrooms: 5
- Full bathrooms: 4
- 1/2 bathrooms: 1
Primary bedroom
- Features: Bathroom - Full, Walk-In Closet(s), Flooring - Hardwood
- Level: Second
- Area: 340
- Dimensions: 20 x 17
Bedroom 2
- Features: Closet, Flooring - Hardwood, Lighting - Overhead
- Level: Second
- Area: 192
- Dimensions: 12 x 16
Bedroom 3
- Features: Closet, Flooring - Hardwood, Lighting - Overhead
- Level: Second
- Area: 130
- Dimensions: 13 x 10
Bedroom 4
- Features: Closet, Flooring - Hardwood, Lighting - Overhead
- Level: Second
- Area: 120
- Dimensions: 12 x 10
Bedroom 5
- Features: Bathroom - Full, Closet, Flooring - Wall to Wall Carpet, Lighting - Overhead
- Level: Second
- Area: 308
- Dimensions: 14 x 22
Primary bathroom
- Features: Yes
Bathroom 1
- Features: Bathroom - Half, Flooring - Marble
- Level: First
- Area: 20
- Dimensions: 5 x 4
Bathroom 2
- Features: Bathroom - Full, Bathroom - Double Vanity/Sink, Flooring - Marble
- Level: Second
- Area: 112
- Dimensions: 16 x 7
Bathroom 3
- Features: Bathroom - Full, Flooring - Stone/Ceramic Tile
- Level: Second
- Area: 60
- Dimensions: 12 x 5
Dining room
- Features: Flooring - Hardwood, Wet Bar, Chair Rail, Wine Chiller, Window Seat
- Level: Main,First
- Area: 192
- Dimensions: 12 x 16
Family room
- Features: Flooring - Hardwood, French Doors, Deck - Exterior, Recessed Lighting, Window Seat
- Level: Main,First
- Area: 425
- Dimensions: 17 x 25
Kitchen
- Features: Flooring - Hardwood, Dining Area, Pantry, Kitchen Island, Open Floorplan, Recessed Lighting, Lighting - Pendant
- Level: Main,First
- Area: 224
- Dimensions: 16 x 14
Living room
- Features: Flooring - Hardwood, Open Floorplan
- Level: Main,First
- Area: 273
- Dimensions: 13 x 21
Office
- Features: Closet, Flooring - Hardwood, Lighting - Overhead
- Level: Second
- Area: 228
- Dimensions: 12 x 19
Heating
- Forced Air, Natural Gas
Cooling
- Central Air
Appliances
- Included: Oven, Dishwasher, Range, Refrigerator
- Laundry: Flooring - Vinyl, Second Floor
Features
- Closet, Lighting - Overhead, Vaulted Ceiling(s), Recessed Lighting, Home Office, Bonus Room, Play Room, Wet Bar
- Flooring: Carpet, Laminate, Marble, Hardwood, Stone / Slate, Flooring - Hardwood, Flooring - Wall to Wall Carpet
- Windows: Skylight
- Basement: Full
- Number of fireplaces: 4
- Fireplace features: Family Room, Living Room
Interior area
- Total structure area: 4,965
- Total interior livable area: 4,965 sqft
- Finished area above ground: 4,555
- Finished area below ground: 410
Property
Parking
- Total spaces: 6
- Parking features: Attached, Paved Drive, Off Street
- Attached garage spaces: 2
- Uncovered spaces: 4
Features
- Patio & porch: Deck
- Exterior features: Deck, Professional Landscaping
Lot
- Size: 0.47 Acres
Details
- Parcel number: M:115 R:020 S:,261476
- Zoning: SR40
Construction
Type & style
- Home type: SingleFamily
- Architectural style: Colonial
- Property subtype: Single Family Residence
Materials
- Frame
- Foundation: Concrete Perimeter
- Roof: Shingle
Condition
- Year built: 1948
Utilities & green energy
- Sewer: Public Sewer
- Water: Public
- Utilities for property: for Gas Range, for Electric Oven
Community & neighborhood
Community
- Community features: Public Transportation, Shopping, Park, Walk/Jog Trails, Public School, T-Station
Location
- Region: Wellesley
HOA & financial
HOA
- Has HOA: Yes
- HOA fee: $600 annually
Price history
| Date | Event | Price |
|---|---|---|
| 7/11/2024 | Sold | $3,425,000+14.4%$690/sqft |
Source: MLS PIN #73235648 Report a problem | ||
| 5/11/2024 | Contingent | $2,995,000$603/sqft |
Source: MLS PIN #73235648 Report a problem | ||
| 5/9/2024 | Listed for sale | $2,995,000+6%$603/sqft |
Source: MLS PIN #73235648 Report a problem | ||
| 6/28/2021 | Sold | $2,825,000+1.1%$569/sqft |
Source: MLS PIN #72786601 Report a problem | ||
| 3/7/2021 | Pending sale | $2,795,000$563/sqft |
Source: MLS PIN #72786601 Report a problem | ||
Public tax history
| Year | Property taxes | Tax assessment |
|---|---|---|
| 2025 | $31,416 +0.7% | $3,056,000 +2% |
| 2024 | $31,199 +1.4% | $2,997,000 +11.6% |
| 2023 | $30,755 +1.4% | $2,686,000 +3.4% |
Find assessor info on the county website
Neighborhood: 02482
Nearby schools
GreatSchools rating
- 9/10Hunnewell Elementary SchoolGrades: K-5Distance: 1 mi
- 8/10Wellesley Middle SchoolGrades: 6-8Distance: 1.6 mi
- 10/10Wellesley High SchoolGrades: 9-12Distance: 1.6 mi
Schools provided by the listing agent
- Elementary: Wellesley
- Middle: Wellesley
- High: Wellesley
Source: MLS PIN. This data may not be complete. We recommend contacting the local school district to confirm school assignments for this home.

