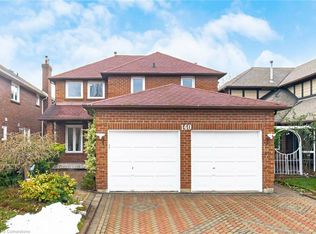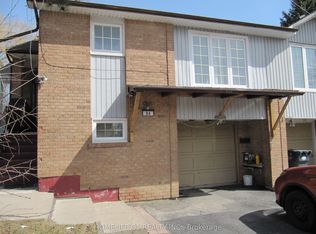GORGEOUS 4-BEDROOM MAIN LEVEL UNIT WITH MODERN UPGRADES This spacious and renovated 4-bedroom main level unit offers a perfect combination of comfort and functionality. With serene views, and access to essential amenities, this property is ideal for individuals or families seeking a welcoming home. KEY PROPERTY DETAILS: - Type: Main Level - Bedrooms: 4 - Bathrooms: 3 - Size: 3000 SQF - Parking: 2 spots included - Availability: June 15, 2025 UNIT AMENITIES: - Condition: The unit is renovated, offering practicality and comfortable living. - Upgraded Kitchen: The kitchen is equipped with stainless steel appliances, durable Formica countertops, and an upgraded backsplash, offering both style and functionality. - Dishwasher: Included for added convenience. - Microwave: A microwave enhances kitchen convenience. - Fireplace: A cozy fireplace adds warmth and ambiance to the living space. - Flooring: Carpet flooring throughout ensures comfort, adding warmth to the living spaces. - Ceiling: The 9.5-foot ceilings create an open and airy ambiance, enhancing the overall spaciousness of the unit. - Laundry: Convenient ensuite laundry facilities provide easy access and efficiency for daily chores. - Bathrooms: The primary bedroom features an en-suite bathroom, offering privacy and modern finishes. - Storage: The primary bedroom includes a spacious walk-in closet, adding extra storage and convenience. - Open Concept Layout: The open-concept design seamlessly connects the kitchen, dining, and living areas, optimizing space and flow. - Furnishing: Offered unfurnished, allowing flexibility to decorate and personalize the space. - Personal Thermostat: Maintain year-round comfort with a personal thermostat, ensuring optimal temperature control. - Natural Light: Thoughtful design and well-positioned windows allow for tons of natural light, making the space bright and inviting. BUILDING AMENITIES: - View: Enjoy peaceful courtyard/backyard views, adding a serene touch to your home. - Private Garage: Secure and convenient private garage access for residents. - Backyard: A shared backyard provides additional outdoor space for leisure and entertainment. NEIGHBORHOOD: Lord Simcoe Drive in Brampton, Ontario, is located in the Westgate neighborhood, a well-established and sought-after residential area. The community offers tree-lined streets, nearby parks, and access to schools and shopping, making it ideal for families. With convenient transit options and local amenities, Westgate provides a great balance of suburban comfort and accessibility. Contact us today to schedule your showing and secure this exceptional unit! Tenants will be responsible for Hydro, Water and Gas. This gorgeous main level unit comes with 2 parking spots.
This property is off market, which means it's not currently listed for sale or rent on Zillow. This may be different from what's available on other websites or public sources.

