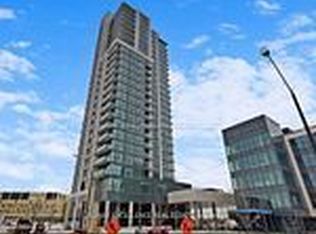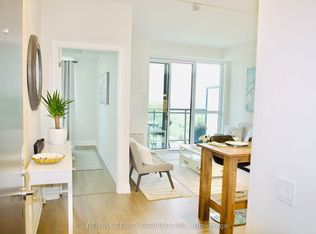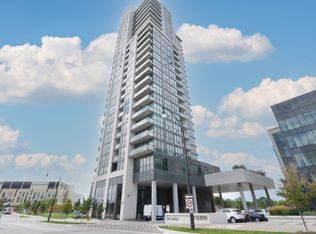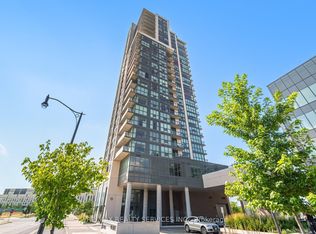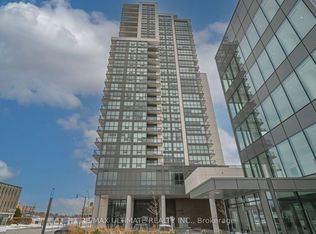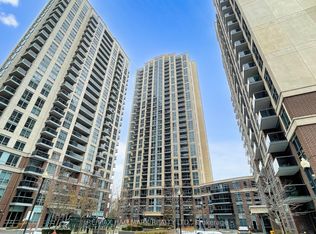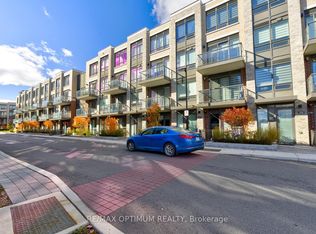Welcome To Luxurious Condo Life Style at the Prestigious Symphony. In The Heart of Downtown Brampton. This 2 Bdrm, 2 Bath Corner Suite, Is Truly One of Kind!! Being The Only Suite With 1179 sqft Terrace! An Stunning Outdoor Oasis, Perfect For Entertaining Family & Friends On Those Summer Evenings With Spectacular South and West Views. Comes Complete With Fantastic Open Concept Design, 9 ft Ceilings With Floor To Ceiling Windows For Lots Of Natural Light! Gourmet Chef Inspired Kitchen, Quartz Counter Top, Pot Lights, Custom Backsplash With Flush Island Bar and Plenty Of Storage. The Easy Flow Living Area Offers Walk-Out To Terrace, Smooth Ceilings, Stylish Flooring And Carpet Free. Step Right In To Your Tranquil Master Bedroom Retreat With A Second Walk- out To Terrace, Two Double Door Mirrored Closets And Spacious 4Pc Ensuite With Custom Vanity, Oversized Glass Shower with Tasteful Finishes. A Bright and Spacious Second Bedroom with Split-Bedroom Floor Plan for Added Privacy and Amazing Storage with Double Door Mirrored Closet and In-suite Laundry, One Parking Spot And Locker Included. Minutes to William Osler Health System, Centennial Park, Go Station, Gage Park, Rose Theatre, Algoma University! Restaurants! Shopping! Transit At Your Door Step! **Some Photos Have Been Virtually Staged**
For sale
C$619,999
15 Lynch St #1805, Brampton, ON L6W 2Z8
2beds
2baths
Apartment
Built in ----
-- sqft lot
$-- Zestimate®
C$--/sqft
C$614/mo HOA
What's special
Stunning outdoor oasisFantastic open concept designFloor to ceiling windowsLots of natural lightGourmet chef inspired kitchenQuartz countertopPot lights
- 5 days |
- 6 |
- 2 |
Zillow last checked: 8 hours ago
Listing updated: December 05, 2025 at 07:16am
Listed by:
RE/MAX PREMIER INC.
Source: TRREB,MLS®#: W12604252 Originating MLS®#: Toronto Regional Real Estate Board
Originating MLS®#: Toronto Regional Real Estate Board
Facts & features
Interior
Bedrooms & bathrooms
- Bedrooms: 2
- Bathrooms: 2
Primary bedroom
- Level: Flat
- Dimensions: 3.28 x 4.77
Bedroom 2
- Level: Flat
- Dimensions: 3.75 x 3.19
Dining room
- Level: Flat
- Dimensions: 4.97 x 5.86
Foyer
- Level: Flat
- Dimensions: 1.7 x 1.41
Kitchen
- Level: Flat
- Dimensions: 2.74 x 2.53
Laundry
- Level: Flat
- Dimensions: 2.07 x 2.53
Living room
- Level: Flat
- Dimensions: 4.97 x 5.86
Heating
- Fan Coil, Gas
Cooling
- Central Air
Appliances
- Laundry: In-Suite Laundry
Features
- Storage Area Lockers
- Flooring: Carpet Free
- Basement: None
- Has fireplace: No
Interior area
- Living area range: 900-999 null
Video & virtual tour
Property
Parking
- Total spaces: 1
- Parking features: Private, Garage Door Opener
- Has garage: Yes
Features
- Exterior features: Terrace Balcony
- Has view: Yes
- View description: Clear, Downtown, Park/Greenbelt
Lot
- Features: Arts Centre, Hospital, Library, Park, Place Of Worship, Public Transit
Details
- Parcel number: 201580129
Construction
Type & style
- Home type: Apartment
- Property subtype: Apartment
Materials
- Concrete
Community & HOA
Community
- Security: Alarm System, Carbon Monoxide Detector(s), Concierge/Security, Heat Detector, Smoke Detector(s)
HOA
- Amenities included: Community BBQ, Concierge, Elevator, Gym, Party Room/Meeting Room, Visitor Parking
- Services included: Common Elements Included, Building Insurance Included, Parking Included, CAC Included
- HOA fee: C$614 monthly
- HOA name: PSCC
Location
- Region: Brampton
Financial & listing details
- Annual tax amount: C$3,950
- Date on market: 12/5/2025
RE/MAX PREMIER INC.
By pressing Contact Agent, you agree that the real estate professional identified above may call/text you about your search, which may involve use of automated means and pre-recorded/artificial voices. You don't need to consent as a condition of buying any property, goods, or services. Message/data rates may apply. You also agree to our Terms of Use. Zillow does not endorse any real estate professionals. We may share information about your recent and future site activity with your agent to help them understand what you're looking for in a home.
Price history
Price history
Price history is unavailable.
Public tax history
Public tax history
Tax history is unavailable.Climate risks
Neighborhood: Queen Street Corridor
Nearby schools
GreatSchools rating
No schools nearby
We couldn't find any schools near this home.
- Loading
