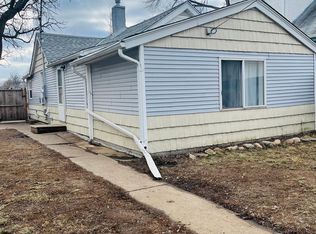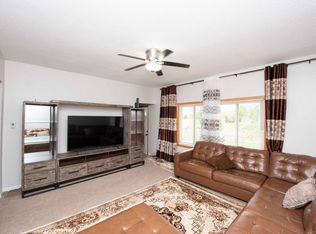Closed
$280,000
15 Magnolia Ave E, Saint Paul, MN 55117
5beds
1,919sqft
Single Family Residence
Built in 1960
4,791.6 Square Feet Lot
$282,400 Zestimate®
$146/sqft
$2,272 Estimated rent
Home value
$282,400
$251,000 - $316,000
$2,272/mo
Zestimate® history
Loading...
Owner options
Explore your selling options
What's special
BUYERS FINANCING FELL THROUGH A WEEK BEFORE CLOSING. Awesome 5 bedroom, 2 bath with lots of natural light. Updates since the seller purchased the home in 2018: Oversized insulated 2 car garage, furnace & air, rear door and side window in the bedroom/dining room, flooring on the main level except kitchen, put in 200 amp, refinished the tub, finished the lower level with office/bedroom, bonus room, 3/4 bath and laundry room. Move in ready!
Zillow last checked: 8 hours ago
Listing updated: July 31, 2025 at 11:06pm
Listed by:
Debbie Johnson 612-710-0655,
Edina Realty, Inc.
Bought with:
Afton Realty, LLC
Source: NorthstarMLS as distributed by MLS GRID,MLS#: 6520428
Facts & features
Interior
Bedrooms & bathrooms
- Bedrooms: 5
- Bathrooms: 2
- Full bathrooms: 1
- 3/4 bathrooms: 1
Bedroom 1
- Level: Main
- Area: 99 Square Feet
- Dimensions: 11x09
Bedroom 2
- Level: Main
- Area: 99 Square Feet
- Dimensions: 11x09
Bedroom 3
- Level: Upper
- Area: 108 Square Feet
- Dimensions: 12x09
Bedroom 4
- Level: Upper
- Area: 108 Square Feet
- Dimensions: 12x09
Bedroom 5
- Level: Basement
- Area: 132 Square Feet
- Dimensions: 12x11
Bonus room
- Level: Basement
- Area: 176 Square Feet
- Dimensions: 16x11
Deck
- Level: Main
- Area: 56 Square Feet
- Dimensions: 08x07
Garage
- Level: Main
- Area: 624 Square Feet
- Dimensions: 26x24
Kitchen
- Level: Main
- Area: 132 Square Feet
- Dimensions: 12x11
Laundry
- Level: Basement
- Area: 121 Square Feet
- Dimensions: 11x11
Living room
- Level: Main
- Area: 176 Square Feet
- Dimensions: 16x11
Patio
- Level: Main
- Area: 81 Square Feet
- Dimensions: 09x09
Heating
- Forced Air
Cooling
- Central Air
Appliances
- Included: Dishwasher, Dryer, Exhaust Fan, Range, Refrigerator, Washer
Features
- Basement: Block,Egress Window(s),Finished,Full
- Has fireplace: No
Interior area
- Total structure area: 1,919
- Total interior livable area: 1,919 sqft
- Finished area above ground: 1,139
- Finished area below ground: 699
Property
Parking
- Total spaces: 2
- Parking features: Detached, Driveway - Other Surface, Garage Door Opener
- Garage spaces: 2
- Has uncovered spaces: Yes
- Details: Garage Dimensions (26x24)
Accessibility
- Accessibility features: None
Features
- Levels: One and One Half
- Stories: 1
- Patio & porch: Deck, Patio
- Pool features: None
- Fencing: Chain Link,Partial
Lot
- Size: 4,791 sqft
- Features: Near Public Transit, Irregular Lot, Wooded
Details
- Foundation area: 780
- Parcel number: 302922210167
- Zoning description: Residential-Single Family
Construction
Type & style
- Home type: SingleFamily
- Property subtype: Single Family Residence
Materials
- Stucco
- Roof: Age Over 8 Years,Asphalt
Condition
- Age of Property: 65
- New construction: No
- Year built: 1960
Utilities & green energy
- Electric: Circuit Breakers, 200+ Amp Service
- Gas: Natural Gas
- Sewer: City Sewer/Connected
- Water: City Water/Connected
Community & neighborhood
Location
- Region: Saint Paul
- Subdivision: Pottgiesers Sub Of, Lot
HOA & financial
HOA
- Has HOA: No
Other
Other facts
- Road surface type: Paved
Price history
| Date | Event | Price |
|---|---|---|
| 7/31/2024 | Sold | $280,000-1.8%$146/sqft |
Source: | ||
| 7/5/2024 | Pending sale | $285,000$149/sqft |
Source: | ||
| 6/27/2024 | Listing removed | -- |
Source: | ||
| 6/24/2024 | Listed for sale | $285,000$149/sqft |
Source: | ||
| 5/20/2024 | Pending sale | $285,000$149/sqft |
Source: | ||
Public tax history
| Year | Property taxes | Tax assessment |
|---|---|---|
| 2024 | $3,670 -2.1% | $237,600 -0.5% |
| 2023 | $3,748 +32.7% | $238,900 -0.7% |
| 2022 | $2,824 +17.7% | $240,700 +28.9% |
Find assessor info on the county website
Neighborhood: North End
Nearby schools
GreatSchools rating
- 1/10Bruce F Vento Elementary SchoolGrades: PK-5Distance: 0.9 mi
- 2/10Washington Tech Secondary MagnetGrades: 6-12Distance: 1 mi
Get a cash offer in 3 minutes
Find out how much your home could sell for in as little as 3 minutes with a no-obligation cash offer.
Estimated market value
$282,400
Get a cash offer in 3 minutes
Find out how much your home could sell for in as little as 3 minutes with a no-obligation cash offer.
Estimated market value
$282,400

