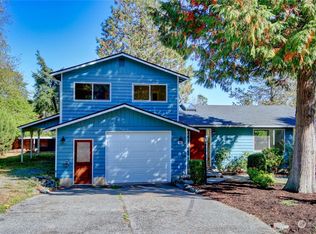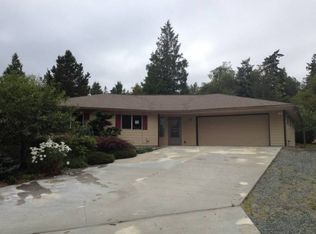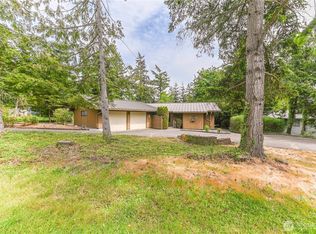Don't miss this opportunity to purchase a fee simple home in Shelter Bay!Beautiful Brazilian cherrywood floors welcome you to the living room w/a bay window, multiple skylights & floor to ceiling built-in bookshelves. The kitchen is bright w/light maple cabinets & granite countertops & opens to a large family & dining room. The master bedroom has an adjoining sitting/office room & master bath. New Trex Deck leads to a peaceful backyard.A new comp roof was just installed.Wired for Tesla charging.
This property is off market, which means it's not currently listed for sale or rent on Zillow. This may be different from what's available on other websites or public sources.



